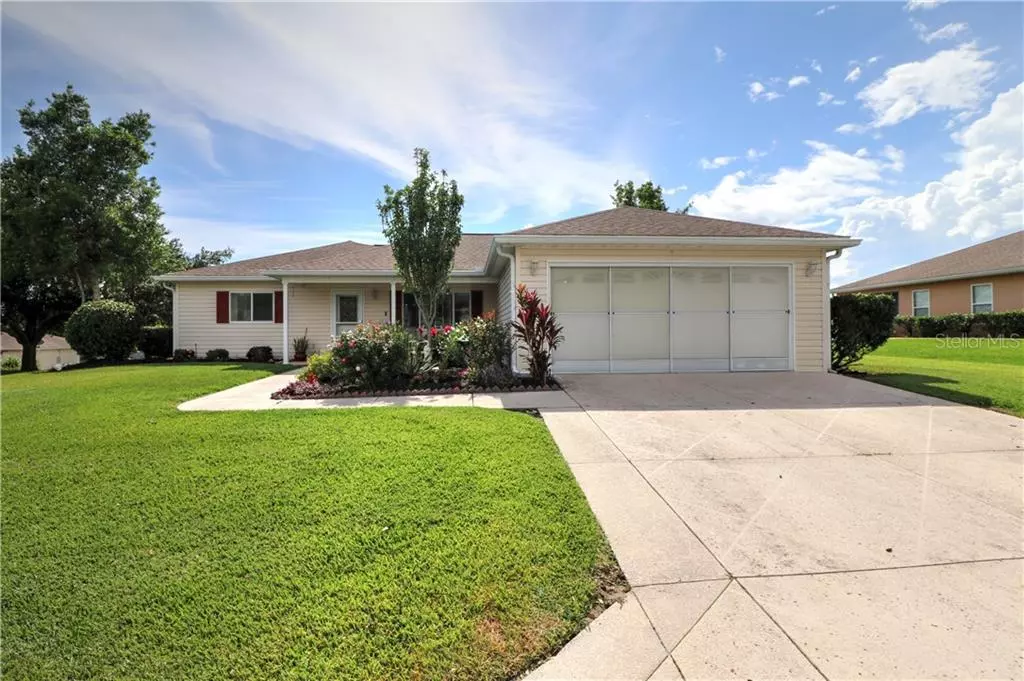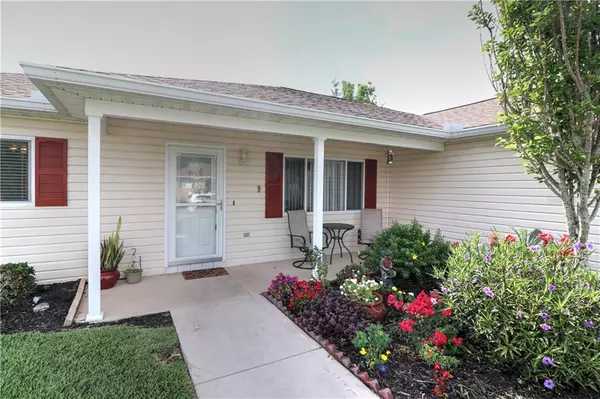$185,000
$188,900
2.1%For more information regarding the value of a property, please contact us for a free consultation.
13660 SE 90TH CT Summerfield, FL 34491
2 Beds
2 Baths
1,398 SqFt
Key Details
Sold Price $185,000
Property Type Single Family Home
Sub Type Single Family Residence
Listing Status Sold
Purchase Type For Sale
Square Footage 1,398 sqft
Price per Sqft $132
Subdivision Spruce Creek Gc
MLS Listing ID G5029739
Sold Date 09/30/20
Bedrooms 2
Full Baths 2
Construction Status Appraisal,Financing,Inspections
HOA Fees $143/mo
HOA Y/N Yes
Year Built 1998
Annual Tax Amount $1,756
Lot Size 8,712 Sqft
Acres 0.2
Lot Dimensions 96x90
Property Description
This LOVELY 2 bedroom, 2 bath, PLUS Den, CHESTNUT model w/EXT. garage AND SCREENED lanai is being sold WITH A ONE-YEAR HOME WARRANTY! ROOF REPLACED-2014. A/C REPLACED in 2012 & rebuilt-2018 with MERV 11 - 5" filter w/UV Light filtration that KILLS VIRUSES, mold, fungi etc. Great for allergy sufferers! Interior PAINTED-2018. GRANITE counter tops-2016. SS APPLIANCES w/5 BURNER RANGE & CONVECTION OVEN-2017. LAMINATE flooring in living area-2016. Whole House WATER FILTRATION-2018. 50-Gallon High Efficiency HOT WATER TANK-2016. GENERATOR & Transfer Switch-2018. Blown in ATTIC INSULATION to R39-2018. IRRIGATION BOX & Rain Sensor-2019. TERMITE BOND. Pull Down Attic Stairs AND MORE! SO MANY UPGRADES & IMPROVEMENTS! Split bedroom with open floor plan! This home is on a beautiful over sized lot in Turnberry with a stunning flower garden & landscaping upgrade. Del Webb Spruce Creek Golf & CC is a fantastic 55+ Community with so much to offer--pools including indoor; fitness center; walking trail; tennis; golf; restaurant; club house, etc.! You are only a short drive to The Villages town squares for entertainment, shopping, and restaurants, AND you have easy access to I75 to commute to Ocala, Tampa, Orlando… CLICK ON THE VIRTUAL WALKING TOUR AND HAVE A LOOK!
Location
State FL
County Marion
Community Spruce Creek Gc
Zoning PUD
Rooms
Other Rooms Den/Library/Office, Inside Utility
Interior
Interior Features Cathedral Ceiling(s), Ceiling Fans(s), Eat-in Kitchen, High Ceilings, Kitchen/Family Room Combo, Open Floorplan, Split Bedroom, Stone Counters, Thermostat, Walk-In Closet(s)
Heating Electric, Heat Pump
Cooling Central Air
Flooring Carpet, Laminate, Tile
Furnishings Unfurnished
Fireplace false
Appliance Convection Oven, Dishwasher, Disposal, Dryer, Microwave, Range, Refrigerator, Washer, Water Filtration System, Wine Refrigerator
Laundry In Garage
Exterior
Exterior Feature Irrigation System, Lighting, Rain Gutters
Garage Spaces 2.0
Community Features Deed Restrictions, Fitness Center, Gated, Golf Carts OK, Golf, No Truck/RV/Motorcycle Parking, Park, Pool, Sidewalks, Special Community Restrictions, Tennis Courts
Utilities Available Cable Available, Electricity Connected, Sewer Connected, Underground Utilities, Water Connected
Waterfront false
Roof Type Shingle
Porch Patio, Screened
Attached Garage true
Garage true
Private Pool No
Building
Lot Description Oversized Lot, Paved
Story 1
Entry Level One
Foundation Slab
Lot Size Range 0 to less than 1/4
Sewer Public Sewer
Water Public
Architectural Style Florida
Structure Type Vinyl Siding
New Construction false
Construction Status Appraisal,Financing,Inspections
Others
Pets Allowed Yes
HOA Fee Include 24-Hour Guard,Common Area Taxes,Pool,Escrow Reserves Fund,Management,Pool,Private Road,Trash
Senior Community Yes
Pet Size Medium (36-60 Lbs.)
Ownership Fee Simple
Monthly Total Fees $143
Acceptable Financing Cash, Conventional, VA Loan
Membership Fee Required Required
Listing Terms Cash, Conventional, VA Loan
Num of Pet 2
Special Listing Condition None
Read Less
Want to know what your home might be worth? Contact us for a FREE valuation!

Our team is ready to help you sell your home for the highest possible price ASAP

© 2024 My Florida Regional MLS DBA Stellar MLS. All Rights Reserved.
Bought with RE/MAX PREMIER REALTY LADY LK






