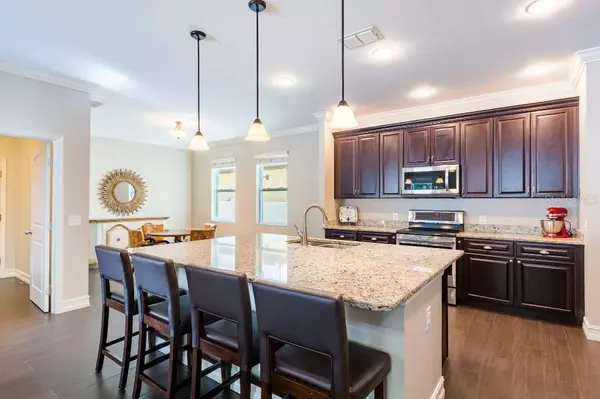$750,000
$799,000
6.1%For more information regarding the value of a property, please contact us for a free consultation.
510 33RD AVE N #1 St Petersburg, FL 33704
4 Beds
4 Baths
2,666 SqFt
Key Details
Sold Price $750,000
Property Type Single Family Home
Sub Type Single Family Residence
Listing Status Sold
Purchase Type For Sale
Square Footage 2,666 sqft
Price per Sqft $281
Subdivision Purvis & Harris 4Th St Add
MLS Listing ID W7827182
Sold Date 12/15/20
Bedrooms 4
Full Baths 3
Half Baths 1
HOA Y/N No
Year Built 2016
Annual Tax Amount $8,184
Lot Size 6,969 Sqft
Acres 0.16
Property Description
Our 4-bedroom, 3.5 bath home was built in 2016 for a work from home, growing family in mind. The home office - which includes built-in bookshelves and 5 large windows - is a great place to get work done. The Master bedroom has a walk-in closet, double-sink vanity, garden tub, and large shower with an openable, exterior window in the shower (with privacy glass when closed). Kitchen and bathrooms all have granite. Walls are smooth, level-4 dry wall finish (no stucco). The backyard is fenced in and large enough for pets, kids, or a future pool. The house is fully wired for flat screen TVs both in walls and mounted to ceiling corners (or wired security cameras). Flood insurance is not required (although we got it anyways and is pretty cheap). There are no HOA fees. The neighborhood is amazing with great neighbors and a lot of kids. Our teenage neighbor mows the lawn. The garage can fit 2 full cars. The back alley dead-ends into our property so alley traffic is very low. Walkable to Publix, Whole Foods, Trader Joe's, Casita Taqueria, The Body Electric Yoga Company, Coffee Pot Bayou, and Crescent Lake Park. Easy bike riding to Downtown and Snell Isle. It has been an absolutely amazing home. We are sad to leave, but it's time to move closer to family.
Location
State FL
County Pinellas
Community Purvis & Harris 4Th St Add
Direction N
Interior
Interior Features Walk-In Closet(s)
Heating Central, Electric
Cooling Central Air
Flooring Carpet, Tile
Fireplace false
Appliance Dishwasher, Disposal, Electric Water Heater, Microwave, Range, Refrigerator
Exterior
Exterior Feature Fence
Garage Driveway, Garage Door Opener
Garage Spaces 2.0
Utilities Available Sewer Available, Sewer Connected, Water Available, Water Connected
Waterfront false
Roof Type Shingle
Porch Covered, Patio
Parking Type Driveway, Garage Door Opener
Attached Garage true
Garage true
Private Pool No
Building
Entry Level Two
Foundation Slab
Lot Size Range 0 to less than 1/4
Sewer Public Sewer
Water Public
Architectural Style Traditional
Structure Type Block,Concrete,Stucco
New Construction false
Others
Senior Community No
Ownership Fee Simple
Acceptable Financing Cash, Conventional, FHA, VA Loan
Listing Terms Cash, Conventional, FHA, VA Loan
Special Listing Condition None
Read Less
Want to know what your home might be worth? Contact us for a FREE valuation!

Our team is ready to help you sell your home for the highest possible price ASAP

© 2024 My Florida Regional MLS DBA Stellar MLS. All Rights Reserved.
Bought with BEACH DRIVE REALTY






