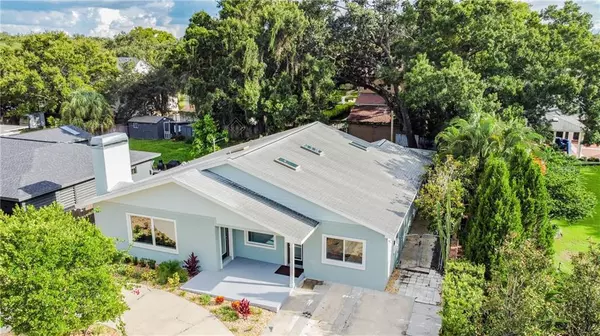$650,000
$699,900
7.1%For more information regarding the value of a property, please contact us for a free consultation.
3412 W SWANN AVE Tampa, FL 33609
4 Beds
3 Baths
2,550 SqFt
Key Details
Sold Price $650,000
Property Type Single Family Home
Sub Type Single Family Residence
Listing Status Sold
Purchase Type For Sale
Square Footage 2,550 sqft
Price per Sqft $254
Subdivision Golf View Place
MLS Listing ID T3264599
Sold Date 03/31/21
Bedrooms 4
Full Baths 2
Half Baths 1
HOA Y/N No
Year Built 1956
Annual Tax Amount $5,051
Lot Size 8,712 Sqft
Acres 0.2
Lot Dimensions 66x129
Property Description
Wow! New lowered price! Seller motivated! Everything in this home is new as of 2020! This home was taken down to the studs, rebuilt and expanded.Beautiful home on a nice size lot, smack dab in the middle of South Tampa, Plant High School District, close to downtown and walking distance to shopping and restaurants. This 4 bedroom 2.5 bath split-plan home is spacious and offers plenty of room to entertain. Beautiful wood floors and tile throughout. Step up to the large living room which is great for entertaining and it's focal point is a beautiful stone wood-burning fireplace. A large gourmet kitchen with plenty of storage, stainless steel appliances, granite countertops, double oven and soft-closed drawers is any chefs dream! Oversized master bedroom is in the back of the home and has huge walk in closet and an ensuite bathroom. The master bedroom opens up to the back spacious screened-in patio, which is a perfect spot to relax after the end of the day. The front bedroom is a perfect size with and could also double as an office. The laundry room has extra storage cabinets that match the kitchen. Large fenced in backyard offers plenty of room for expansion or outdoor entertainment space. Schedule your showing today!
Location
State FL
County Hillsborough
Community Golf View Place
Zoning RS-100
Interior
Interior Features Skylight(s), Split Bedroom, Thermostat, Walk-In Closet(s)
Heating Electric
Cooling Central Air
Flooring Hardwood, Tile
Fireplace true
Appliance Built-In Oven, Cooktop, Dishwasher, Disposal, Microwave, Refrigerator
Exterior
Exterior Feature Fence, Irrigation System
Utilities Available Public
Waterfront false
Roof Type Shingle
Garage false
Private Pool No
Building
Story 1
Entry Level One
Foundation Slab
Lot Size Range 0 to less than 1/4
Sewer Public Sewer
Water Public
Structure Type Stucco
New Construction false
Schools
Elementary Schools Grady-Hb
Middle Schools Coleman-Hb
High Schools Plant-Hb
Others
Senior Community No
Ownership Fee Simple
Acceptable Financing Cash, Conventional, VA Loan
Listing Terms Cash, Conventional, VA Loan
Special Listing Condition None
Read Less
Want to know what your home might be worth? Contact us for a FREE valuation!

Our team is ready to help you sell your home for the highest possible price ASAP

© 2024 My Florida Regional MLS DBA Stellar MLS. All Rights Reserved.
Bought with COLDWELL BANKER RESIDENTIAL






