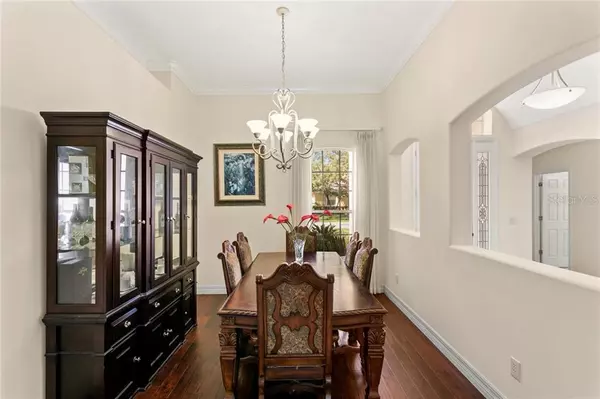$455,000
$459,000
0.9%For more information regarding the value of a property, please contact us for a free consultation.
19221 AUTUMN WOODS AVE Tampa, FL 33647
4 Beds
4 Baths
3,511 SqFt
Key Details
Sold Price $455,000
Property Type Single Family Home
Sub Type Single Family Residence
Listing Status Sold
Purchase Type For Sale
Square Footage 3,511 sqft
Price per Sqft $129
Subdivision West Meadows Prcl 11B
MLS Listing ID T3265425
Sold Date 12/15/20
Bedrooms 4
Full Baths 4
Construction Status Financing,Inspections
HOA Fees $113/ann
HOA Y/N Yes
Year Built 2003
Annual Tax Amount $5,725
Lot Size 0.280 Acres
Acres 0.28
Lot Dimensions 75x164
Property Description
Amazing new listing located in the gated village of Hawthorne Estates in the master planned community of West Meadows. Nestled behind the gates on a large conservation home site with a warm and inviting curb appeal, this is the house you will want to call home. This popular floor plan offers 4 bedrooms, Office, Bonus Room, 4 bathrooms and 3 car garage. You'll love the "turn key" condition with recent updates that include a new roof, new engineered hardwood floors, tinted windows and new hot water heater. A stately double door entry welcome you to a grand foyer that flows seamlessly to the formal living room and dining room. The formal living room offers an elegant gas fireplace, rich wood floors, crown molding and luxurious French Doors that overlook beautiful wooded conservation views. The formal dining room offers ample space for entertaining and has an elegant feel with crown molding and hardwood floors. The gourmet kitchen includes a center island workstation, staggered 42" white cabinetry, contemporary Corian counters, range with gas cooktop, walk-in pantry, recipe desk with glass front uppers and a separate breakfast nook surrounded by windows. The kitchen overlooks a large sunny family room that has numerous windows and custom wood floors. The master retreat is expansive with room for a separate sitting area. It features a tray ceiling, extra canister lighting, rich hardwood floors, large walk-in closets, walls of windows and French doors that lead to the screened lanai. The master bathroom has a contemporary feel with features that include white raised panel cabinetry, cultured marble counters, large jacuzzi tub, dual vanities and a stunning glass block walk-in shower. Upstairs there is an expansive bonus room that may be used as a media room, game room or 5th bedroom. There is also an additional large bedroom with new carpet and a full bathroom. Relax at the end of a busy day while lounging on the large screened lanai. It overlooks the large rear yard which offers endless opportunities for outdoor activities. Yes, you can have it all! Live the Florida lifestyle with all of the amenities included in the modist HOA fees. The Community Center offers a Fitness Center, Playground, Resort Pool with Giant Slide, Lap Pool, dog park, Tennis and Basketball Courts, Walking trails and Bike Paths. West Meadows is located in the heart of New Tampa with easy access to top rated schools, restaurants, malls, entertainment, award-winning beaches, I-75/275, USF, and multiple hospitals. Welcome Home!
Location
State FL
County Hillsborough
Community West Meadows Prcl 11B
Zoning PD-A
Rooms
Other Rooms Bonus Room
Interior
Interior Features Ceiling Fans(s), Crown Molding, Eat-in Kitchen, High Ceilings, Kitchen/Family Room Combo, Solid Surface Counters, Stone Counters, Thermostat, Tray Ceiling(s), Walk-In Closet(s)
Heating Central
Cooling Central Air
Flooring Carpet, Ceramic Tile, Hardwood
Fireplaces Type Gas, Living Room, Non Wood Burning
Fireplace true
Appliance Built-In Oven, Convection Oven, Cooktop, Dishwasher, Disposal, Gas Water Heater, Microwave
Laundry Inside, Laundry Room
Exterior
Exterior Feature French Doors, Lighting, Rain Gutters
Garage Driveway, Garage Door Opener
Garage Spaces 3.0
Fence Vinyl
Community Features Gated, Sidewalks
Utilities Available BB/HS Internet Available, Cable Available, Electricity Available, Natural Gas Available, Phone Available, Sewer Available, Street Lights, Water Available
Waterfront false
View Trees/Woods
Roof Type Shingle
Porch Rear Porch, Screened
Parking Type Driveway, Garage Door Opener
Attached Garage true
Garage true
Private Pool No
Building
Lot Description Conservation Area, Sidewalk, Paved
Story 2
Entry Level Two
Foundation Slab
Lot Size Range 1/4 to less than 1/2
Sewer Public Sewer
Water Public
Architectural Style Contemporary
Structure Type Block,Stucco
New Construction false
Construction Status Financing,Inspections
Schools
Elementary Schools Clark-Hb
Middle Schools Liberty-Hb
High Schools Freedom-Hb
Others
Pets Allowed Yes
Senior Community No
Ownership Fee Simple
Monthly Total Fees $113
Acceptable Financing Cash, Conventional, FHA, VA Loan
Membership Fee Required Required
Listing Terms Cash, Conventional, FHA, VA Loan
Special Listing Condition None
Read Less
Want to know what your home might be worth? Contact us for a FREE valuation!

Our team is ready to help you sell your home for the highest possible price ASAP

© 2024 My Florida Regional MLS DBA Stellar MLS. All Rights Reserved.
Bought with COLDWELL BANKER RESIDENTIAL






