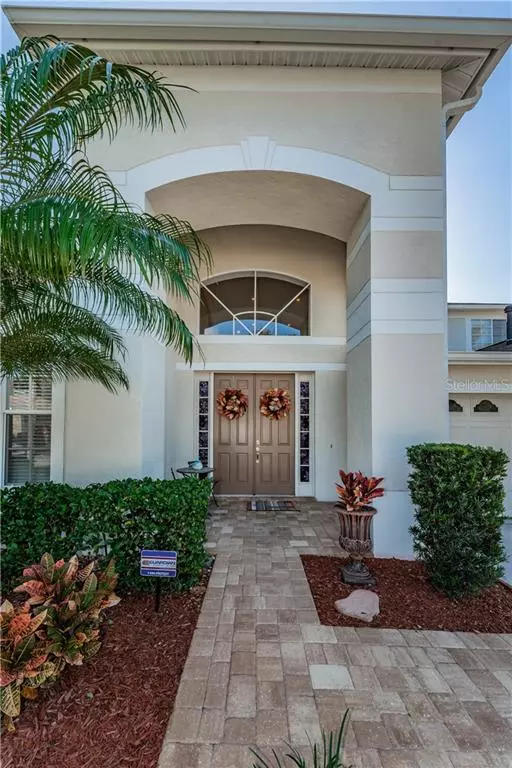$350,000
$364,000
3.8%For more information regarding the value of a property, please contact us for a free consultation.
8707 LOVAS TRL Trinity, FL 34655
5 Beds
4 Baths
3,363 SqFt
Key Details
Sold Price $350,000
Property Type Single Family Home
Sub Type Single Family Residence
Listing Status Sold
Purchase Type For Sale
Square Footage 3,363 sqft
Price per Sqft $104
Subdivision Thousand Oaks Ph 02 03 04 05
MLS Listing ID U8084673
Sold Date 07/10/20
Bedrooms 5
Full Baths 3
Half Baths 1
Construction Status Appraisal,Financing,Inspections
HOA Fees $22/ann
HOA Y/N Yes
Year Built 2003
Annual Tax Amount $3,345
Lot Size 9,583 Sqft
Acres 0.22
Property Description
MOVE-IN READY!! BRAND NEW ROOF. LIGHT AND BRIGHT, METICULOUSLY MAINTAINED home in Trinity’s Thousand Oaks community - zoned for TOP-RATED SCHOOLS! This spacious, open-floor plan sits on a cozy corner just before a quiet cul de sac! Perfect for a large family and/or entertaining as it features 3,363 sq.ft. of living space -- including 5 bedrooms, 3.5 bathrooms, 3-car garage, eat-in kitchen/family room combo, game room, large laundry/utility room and a beautifully PAVERED, COVERED PATIO overlooking lush green back yard that is big enough for pool, pets and playtime! Property has been pre-wired for a pool. On the main living area, the kitchen opens up to the family room with NATURAL GAS FIREPLACE, so you can open the sliders and enjoy cool evenings. Tucked behind the main living area is a bedroom, bathroom and GAME ROOM. This area makes a perfect guest suite, and/or space for your office or hobby! Upstairs, the private, SPACIOUS MASTER bedroom has, TWO WALK-IN CLOSETS, with en-suite bathroom featuring a STAND UP SHOWER, GARDEN TUB and PRIVATE WATER CLOSET! Across the hall, are THREE additional bedrooms which share 1 1/2 bathrooms. A convenient LAUNDRY CHUTE drops your clothes straight into the first floor laundry room! LOTS OF STORAGE. ORIGINAL OWNER has taken exceptional care of this home! NEW 2020 ROOF. Newer appliances (2-3 yrs) SS REFRIGERATOR, DISHWASHER, EFFICIENT NATURAL GAS TANKLESS WATER HEATER, NEW 7-TON AC, COMMERCIAL-GRADE WATER SOFTENER. ELECTRIC OR NATURAL GAS hook ups/connections for range and dryer. Pre-wired security system, RECLAIMED IRRIGATION SYSTEM. LOW HOA, NO CDDs! Close to hospital, stores, dining and New Mitchell shopping center.
Location
State FL
County Pasco
Community Thousand Oaks Ph 02 03 04 05
Zoning MPUD
Rooms
Other Rooms Inside Utility
Interior
Interior Features Ceiling Fans(s), Crown Molding, Eat-in Kitchen, High Ceilings, Kitchen/Family Room Combo, Solid Wood Cabinets, Split Bedroom, Thermostat, Walk-In Closet(s), Window Treatments
Heating Central, Natural Gas
Cooling Central Air
Flooring Carpet, Tile
Fireplaces Type Gas
Fireplace true
Appliance Convection Oven, Cooktop, Dishwasher, Disposal, Dryer, Exhaust Fan, Freezer, Ice Maker, Microwave, Refrigerator, Tankless Water Heater, Trash Compactor, Washer, Water Softener
Laundry Inside, Laundry Chute, Laundry Room
Exterior
Exterior Feature Lighting, Rain Gutters, Sidewalk, Sliding Doors, Storage
Garage Driveway, Garage Door Opener
Garage Spaces 3.0
Utilities Available BB/HS Internet Available, Cable Available, Electricity Available, Natural Gas Available
Waterfront false
Roof Type Shingle
Porch Covered, Rear Porch
Parking Type Driveway, Garage Door Opener
Attached Garage true
Garage true
Private Pool No
Building
Lot Description Conservation Area, Paved
Story 2
Entry Level One
Foundation Slab
Lot Size Range Up to 10,889 Sq. Ft.
Sewer Public Sewer
Water Public
Structure Type Block,Stucco,Wood Frame
New Construction false
Construction Status Appraisal,Financing,Inspections
Schools
Elementary Schools Trinity Oaks Elementary
Middle Schools Seven Springs Middle-Po
High Schools J.W. Mitchell High-Po
Others
Pets Allowed Yes
Senior Community No
Ownership Fee Simple
Monthly Total Fees $22
Acceptable Financing Cash, Conventional, FHA, VA Loan
Membership Fee Required Required
Listing Terms Cash, Conventional, FHA, VA Loan
Special Listing Condition None
Read Less
Want to know what your home might be worth? Contact us for a FREE valuation!

Our team is ready to help you sell your home for the highest possible price ASAP

© 2024 My Florida Regional MLS DBA Stellar MLS. All Rights Reserved.
Bought with RE/MAX REALTEC GROUP INC






