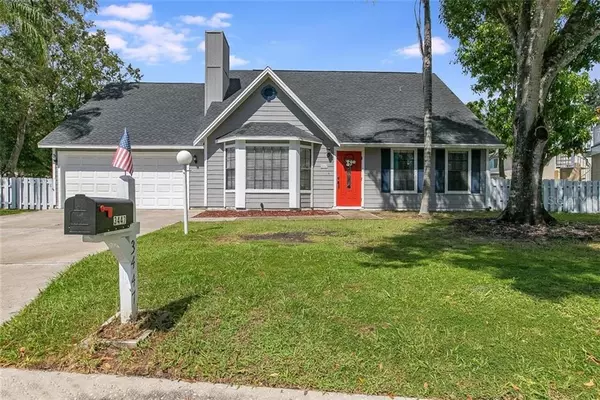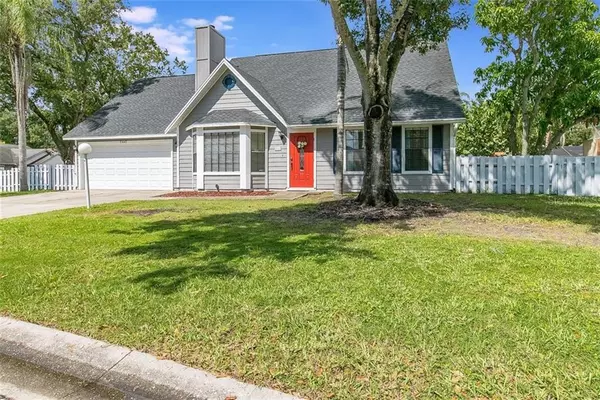$350,000
$369,000
5.1%For more information regarding the value of a property, please contact us for a free consultation.
3447 SHADY BROOK LN Sarasota, FL 34243
4 Beds
2 Baths
1,964 SqFt
Key Details
Sold Price $350,000
Property Type Single Family Home
Sub Type Single Family Residence
Listing Status Sold
Purchase Type For Sale
Square Footage 1,964 sqft
Price per Sqft $178
Subdivision Cedar Creek
MLS Listing ID A4478580
Sold Date 03/26/21
Bedrooms 4
Full Baths 2
Construction Status Inspections
HOA Fees $40/qua
HOA Y/N Yes
Year Built 1989
Annual Tax Amount $3,307
Lot Size 7,840 Sqft
Acres 0.18
Property Description
Cedar Creek is centrally located to the new UTC shopping center, dining, downtown Sarasota, and Lido Beach. This 4 bedroom 2 bath pool home is situated on an oversized corner lot with beautiful mature trees. Step inside and enjoy all the character this newly remodeled home offers. Relax in your vaulted great room which showcases a stone fireplace with mantle and hearth, wet bar, and custom built in book cases. Enjoy dinner in the formal dining room or grab breakfast in your dinette while appreciating the view of the serene swimming pool. Generous space accommodates with 4 large bedrooms with walk in closets. This split floor plan affords privacy while still making the home feel cozy. Sit out on the back screened lanai and enjoy the Florida weather or take a dip in the pool. Ease of maintenance with laminate floors throughout the home except in bathrooms where there is ceramic tile. Updated features of the home are new exterior paint, newer laminate floors in living,dining,kitchen,dinette, and hallways with new base mouldings, new roof, and new hot water heater. Fenced yard with dog run. American Shield Home warranty to be provided at closing.
Location
State FL
County Sarasota
Community Cedar Creek
Zoning RSF2
Interior
Interior Features Cathedral Ceiling(s), Dry Bar, High Ceilings, Living Room/Dining Room Combo, Open Floorplan, Solid Surface Counters, Solid Wood Cabinets, Split Bedroom, Vaulted Ceiling(s), Walk-In Closet(s), Window Treatments
Heating Central
Cooling Central Air
Flooring Laminate
Fireplaces Type Family Room, Wood Burning
Fireplace true
Appliance Dishwasher, Disposal, Dryer, Exhaust Fan, Ice Maker, Microwave, Range, Refrigerator, Washer, Water Filtration System
Laundry Laundry Room
Exterior
Exterior Feature Fence, Outdoor Grill
Garage Driveway
Garage Spaces 2.0
Fence Wood
Pool In Ground
Community Features Deed Restrictions
Utilities Available Cable Connected, Electricity Connected, Sewer Connected, Street Lights, Water Connected
Waterfront false
Roof Type Shingle
Parking Type Driveway
Attached Garage true
Garage true
Private Pool Yes
Building
Story 2
Entry Level Two
Foundation Slab
Lot Size Range 0 to less than 1/4
Sewer Public Sewer
Water Public
Structure Type Wood Frame
New Construction false
Construction Status Inspections
Schools
Elementary Schools Emma E. Booker Elementary
Middle Schools Booker Middle
High Schools Booker High
Others
Pets Allowed Number Limit, Yes
Senior Community No
Pet Size Extra Large (101+ Lbs.)
Ownership Fee Simple
Monthly Total Fees $40
Acceptable Financing Cash, Conventional, FHA
Membership Fee Required Required
Listing Terms Cash, Conventional, FHA
Num of Pet 2
Special Listing Condition None
Read Less
Want to know what your home might be worth? Contact us for a FREE valuation!

Our team is ready to help you sell your home for the highest possible price ASAP

© 2024 My Florida Regional MLS DBA Stellar MLS. All Rights Reserved.
Bought with NEW DOOR REAL ESTATE LLC






