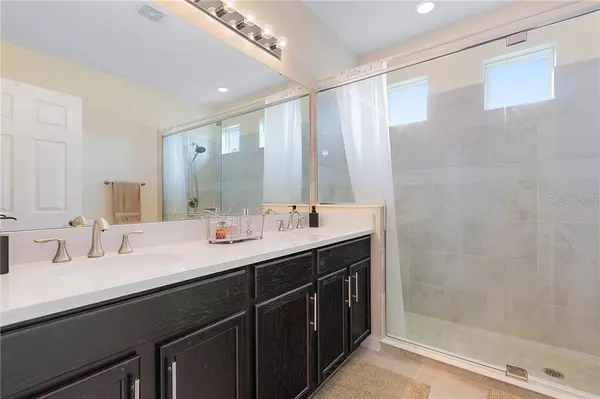$280,000
$279,000
0.4%For more information regarding the value of a property, please contact us for a free consultation.
3385 SAGEBRUSH ST Harmony, FL 34773
3 Beds
2 Baths
2,090 SqFt
Key Details
Sold Price $280,000
Property Type Single Family Home
Sub Type Single Family Residence
Listing Status Sold
Purchase Type For Sale
Square Footage 2,090 sqft
Price per Sqft $133
Subdivision Harmony Nbrhd I
MLS Listing ID S5034121
Sold Date 09/01/20
Bedrooms 3
Full Baths 2
Construction Status Appraisal,Financing,Inspections
HOA Fees $190/qua
HOA Y/N Yes
Year Built 2019
Annual Tax Amount $2,516
Lot Size 6,969 Sqft
Acres 0.16
Property Description
Consider this home with CDD BOND PORTION PAID OFF, almost new one story home in the Lakes at Harmony an Adult Active Community. So many features and extras that enhance this home. The interior has sought after tile floors throughout. The kitchen boasts an oversized island with 42" deep rich cabinets with granite countertops which completes this open floor plan including a view of the pond. The large master bedroom boasts a large walk in closet, dual sinks and wall to wall glassed door shower. To complete this floor plan there is a office/flex room and a split bedroom floor plan. Not only will your guests have privacy, the second and third bedroom has its own sitting room. Another great flex space! With all the great amenities that Harmony has to offer relaxing at home in your 40' screened in Lanai overlooking the pond may just be what is needed for those peaceful moments. The almost maintenance free exterior was upgraded with gutters. Only the homes at The Lakes have access to the exclusive club house with a zero entry pool, fireplace, community gathering room, activities room and gym. At the Lakes residents will say that the Lakes is peaceful and tranquil in Harmony's 11,000 acre development which is 40 miles southwest of Orlando. Enjoy boating on Buck lake and a 18 hole Johnny Miller golf course. Champions Grill restaurant, town market, pizzeria, salon and doctors office at Harmony Square. A must see before you decide! Enjoy all this home has to offer....
Location
State FL
County Osceola
Community Harmony Nbrhd I
Zoning RE
Rooms
Other Rooms Den/Library/Office
Interior
Interior Features Ceiling Fans(s), Eat-in Kitchen, Kitchen/Family Room Combo, Open Floorplan, Solid Surface Counters, Split Bedroom, Thermostat, Walk-In Closet(s)
Heating Central, Electric
Cooling Central Air
Flooring Tile
Furnishings Unfurnished
Fireplace false
Appliance Dishwasher, Disposal, Dryer, Electric Water Heater, Exhaust Fan, Microwave, Range, Refrigerator, Washer
Laundry Laundry Room
Exterior
Exterior Feature Irrigation System, Sidewalk, Sliding Doors
Garage Driveway, Garage Door Opener
Garage Spaces 2.0
Community Features Deed Restrictions, Fitness Center, Gated, Golf Carts OK, Golf, Park, Pool, Sidewalks, Tennis Courts
Utilities Available Cable Available, Electricity Available, Sewer Available, Street Lights, Water Available
Amenities Available Clubhouse, Dock, Fitness Center, Golf Course, Park, Pool, Tennis Court(s)
Waterfront false
View Y/N 1
Water Access 1
Water Access Desc Lake
View Water
Roof Type Shingle
Porch Covered, Rear Porch, Screened
Parking Type Driveway, Garage Door Opener
Attached Garage true
Garage true
Private Pool No
Building
Lot Description Level
Story 1
Entry Level One
Foundation Slab
Lot Size Range Up to 10,889 Sq. Ft.
Sewer Private Sewer
Water Public
Architectural Style Florida
Structure Type Block,Stucco
New Construction false
Construction Status Appraisal,Financing,Inspections
Schools
Elementary Schools Harmony Community School (K-8)
Middle Schools Narcoossee Middle
High Schools Harmony High
Others
Pets Allowed Yes
HOA Fee Include Pool,Maintenance Grounds,Pest Control,Recreational Facilities
Senior Community Yes
Ownership Fee Simple
Monthly Total Fees $319
Acceptable Financing Cash, Conventional, FHA, VA Loan
Membership Fee Required Required
Listing Terms Cash, Conventional, FHA, VA Loan
Num of Pet 2
Special Listing Condition None
Read Less
Want to know what your home might be worth? Contact us for a FREE valuation!

Our team is ready to help you sell your home for the highest possible price ASAP

© 2024 My Florida Regional MLS DBA Stellar MLS. All Rights Reserved.
Bought with LA ROSA REALTY LLC






