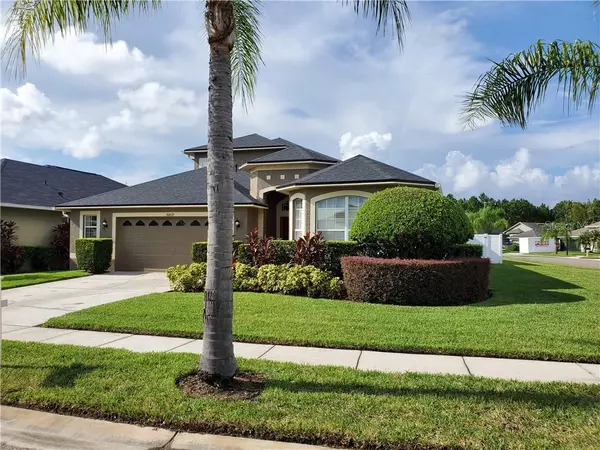$413,000
$419,500
1.5%For more information regarding the value of a property, please contact us for a free consultation.
16809 SHANLOW CT Odessa, FL 33556
3 Beds
2 Baths
2,583 SqFt
Key Details
Sold Price $413,000
Property Type Single Family Home
Sub Type Single Family Residence
Listing Status Sold
Purchase Type For Sale
Square Footage 2,583 sqft
Price per Sqft $159
Subdivision Ivy Lake Estates
MLS Listing ID T3263050
Sold Date 10/28/20
Bedrooms 3
Full Baths 2
HOA Fees $95/qua
HOA Y/N Yes
Year Built 2004
Annual Tax Amount $3,166
Lot Size 0.270 Acres
Acres 0.27
Property Description
This stunning move-in-ready home features an open floor plan with 3 bedrooms, 2 bathrooms and a large upstairs bonus room that can be converted to a 4th bedroom. This home sits on a huge 1/4 acre corner lot on a quiet cul-de-sac. NO CDD's, LOW HOA and LOW TAXES. Upgrades & updates include New exterior paint, NEW ROOF- 6/18, 2-1/2 car garage, gorgeous Australian Cypress Wood Floors, kitchen & baths have new granite counter tops, sinks, faucets, interior paint. Upgraded oak cabinets, stainless steel appliances(new fridge), 8'-french doors, plantation shutters, California closets and more. Master suite has trey ceilings and a huge walk-in shower. As you step outside you will fall in love with the beautifully enclosed heated pool with brick pavers (just sealed) and a covered lanai. Beyond the screen enclosure (re-screened 7/18) you will find more brick pavers on both sides and a large back yard fully fenced in. This home is picture perfect, schedule your showing today!
Location
State FL
County Pasco
Community Ivy Lake Estates
Zoning MPUD
Rooms
Other Rooms Bonus Room
Interior
Interior Features Ceiling Fans(s), Eat-in Kitchen, Open Floorplan, Solid Wood Cabinets, Split Bedroom, Stone Counters, Thermostat, Tray Ceiling(s), Walk-In Closet(s), Window Treatments
Heating Central
Cooling Central Air
Flooring Ceramic Tile, Wood
Fireplace false
Appliance Dishwasher, Disposal, Dryer, Freezer, Ice Maker, Microwave, Range, Refrigerator, Washer, Water Softener
Laundry Inside, Laundry Room
Exterior
Exterior Feature Fence, French Doors, Irrigation System, Lighting, Sidewalk
Garage Driveway, Garage Door Opener
Garage Spaces 2.0
Fence Vinyl
Pool Child Safety Fence, Gunite, Heated, In Ground, Salt Water, Screen Enclosure, Tile
Community Features Deed Restrictions, Gated, Park, Playground, Sidewalks
Utilities Available BB/HS Internet Available, Cable Available, Cable Connected, Electricity Available, Electricity Connected, Natural Gas Available, Natural Gas Connected, Phone Available, Public, Sewer Available, Sewer Connected, Water Available, Water Connected
Amenities Available Basketball Court, Gated
Waterfront false
Roof Type Shingle
Porch Covered, Enclosed, Front Porch, Patio, Porch, Screened
Parking Type Driveway, Garage Door Opener
Attached Garage true
Garage true
Private Pool Yes
Building
Lot Description Corner Lot, Sidewalk
Story 2
Entry Level Two
Foundation Slab
Lot Size Range 1/4 to less than 1/2
Sewer Public Sewer
Water None
Structure Type Block,Stucco,Vinyl Siding
New Construction false
Schools
Elementary Schools Bexley Elementary School
Middle Schools Charles S. Rushe Middle-Po
High Schools Sunlake High School-Po
Others
Pets Allowed Yes
Senior Community No
Ownership Fee Simple
Monthly Total Fees $95
Acceptable Financing Cash, Conventional, VA Loan
Membership Fee Required Required
Listing Terms Cash, Conventional, VA Loan
Special Listing Condition None
Read Less
Want to know what your home might be worth? Contact us for a FREE valuation!

Our team is ready to help you sell your home for the highest possible price ASAP

© 2024 My Florida Regional MLS DBA Stellar MLS. All Rights Reserved.
Bought with KELLER WILLIAMS REALTY SELECT






