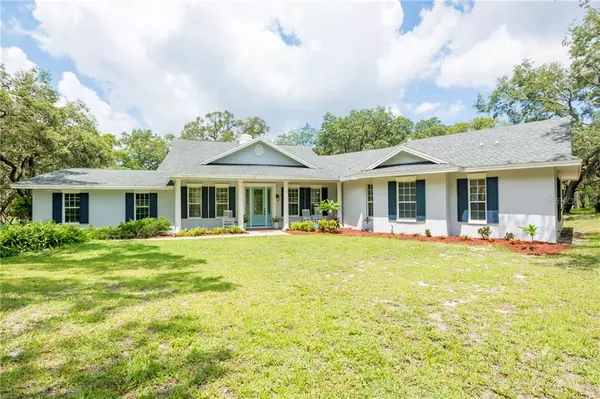$699,900
$725,000
3.5%For more information regarding the value of a property, please contact us for a free consultation.
3000 CEDAR TRCE Tarpon Springs, FL 34688
4 Beds
4 Baths
3,833 SqFt
Key Details
Sold Price $699,900
Property Type Single Family Home
Sub Type Single Family Residence
Listing Status Sold
Purchase Type For Sale
Square Footage 3,833 sqft
Price per Sqft $182
Subdivision Oak Hill Acres
MLS Listing ID U8095657
Sold Date 11/13/20
Bedrooms 4
Full Baths 4
Construction Status Appraisal,Financing,Inspections
HOA Fees $12/ann
HOA Y/N Yes
Year Built 1975
Annual Tax Amount $5,257
Lot Size 2.100 Acres
Acres 2.1
Property Description
This CUSTOM BUILT distinctive home features a relaxing front porch to reconnect with nature and will become your favorite room. The grand entrance is remarkable as you step into the sitting room with gleaming hardwood floors, vaulted ceilings and lots of beautiful views of the tranquil setting on private acreage. The split floor plan features 4 BEDROOMS ~ two bedrooms are MASTER SUITES WITH SEPARATE BATHROOMS, WALK-IN CLOSETS, DINING ROOM, PARLOR ROOM, GREATROOM, BREAKFAST AREA, STUDY/OFFICE AND LARGE LAUNDRY ROOM WITH UTILITY SINK AND COUNTER SPACE perfect for a study area or a craft space. Private exit area to use if gardening and working outside. This CUSTOM HOME has been renovated and has an effective age of 2007 that has all the features of luxury living. This home is situated on 2.1 acres of unprecedented privacy, a manicured property surrounded by majestic oak trees, and several fruit trees. The Owner's spared no expense with the renovation and expansion to create this distinctive masterpiece. High-end finishes, bullnose corners, vaulted ceilings, granite counters, moldings and custom features throughout. The floor plan flows into the Great Room with gorgeous fireplace, hearth room or additional family room next to the kitchen area. The chef's kitchen offers quality 5 burner gas range with vent hood, pot filler, vegetable sink, heat lamp and DOUBLE OVENS. Just off this area provides a split floor plan of two large bedrooms and one MASTER SUITE W/WALK-IN CLOSETS. Proceed to the other side and you are greeted with a grand entrance into the Master Suite with spacious home office, fireplace and sitting area. The master suite has high-end finishes in the master salon bath with wood panels adorning the whirlpool bath with luxury walk-in shower finished with exquisite tile and glass. The utilities of the property includes two tankless hot water heaters, buried propane tanks, private septic (2007) and no city taxes and low HOA FEES OF ONLY $150 ANNUALLY. This Pet free, smoke free home is zoned for horses and could support a putting green for the GOLF ENTHUSIAST, proposed pool or outdoor barn. The options are endless on this large level lot of over 2 acres. Oak Hill Acres is a long-established community NEXT DOOR TO WENTWORTH GOLF CLUB. Close to the Honeymoon Island Beaches and Caladesi Island State Park. The Pinellas Trail runs through the front of the community and shopping and restaurants are close by. This dream home offers serenity, privacy and seclusion that is a rare find in this market. Priced to Sell and a MUST SEE. Call me for your appointment today!
Location
State FL
County Pinellas
Community Oak Hill Acres
Rooms
Other Rooms Den/Library/Office, Formal Dining Room Separate
Interior
Interior Features Built-in Features, Cathedral Ceiling(s), Ceiling Fans(s), Crown Molding, Eat-in Kitchen, High Ceilings, Kitchen/Family Room Combo, L Dining, Solid Wood Cabinets, Split Bedroom, Tray Ceiling(s), Vaulted Ceiling(s), Walk-In Closet(s)
Heating Propane
Cooling Central Air
Flooring Carpet, Ceramic Tile, Tile, Wood
Fireplaces Type Living Room, Master Bedroom
Furnishings Unfurnished
Fireplace true
Appliance Built-In Oven, Dishwasher, Dryer, Range, Range Hood, Refrigerator, Tankless Water Heater, Trash Compactor
Laundry Laundry Room
Exterior
Exterior Feature Other, Sliding Doors
Garage Oversized
Garage Spaces 2.0
Community Features Horses Allowed
Utilities Available Cable Connected, Electricity Connected, Propane, Sewer Connected
Amenities Available Trail(s)
Waterfront false
View Trees/Woods
Roof Type Shingle
Porch Front Porch, Patio, Rear Porch
Parking Type Oversized
Attached Garage true
Garage true
Private Pool No
Building
Lot Description Level, Near Golf Course, Unincorporated, Zoned for Horses
Entry Level One
Foundation Slab
Lot Size Range 2 to less than 5
Sewer Private Sewer, Septic Tank
Water Public
Architectural Style Ranch
Structure Type Stucco
New Construction false
Construction Status Appraisal,Financing,Inspections
Schools
Elementary Schools Brooker Creek Elementary-Pn
Middle Schools Tarpon Springs Middle-Pn
High Schools East Lake High-Pn
Others
Pets Allowed Yes
Senior Community No
Ownership Fee Simple
Monthly Total Fees $12
Acceptable Financing Cash, Conventional, FHA, VA Loan
Membership Fee Required Required
Listing Terms Cash, Conventional, FHA, VA Loan
Special Listing Condition None
Read Less
Want to know what your home might be worth? Contact us for a FREE valuation!

Our team is ready to help you sell your home for the highest possible price ASAP

© 2024 My Florida Regional MLS DBA Stellar MLS. All Rights Reserved.
Bought with CHARLES RUTENBERG REALTY INC






