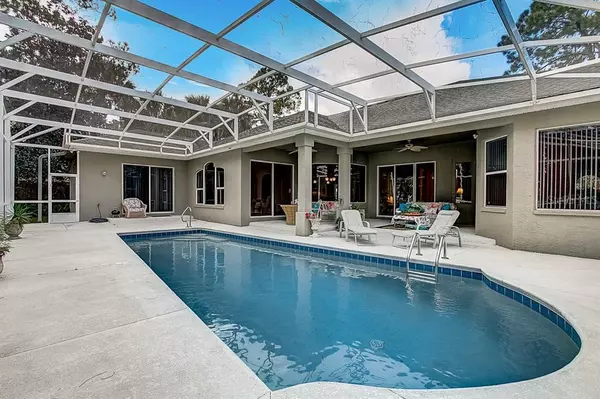$490,500
$499,900
1.9%For more information regarding the value of a property, please contact us for a free consultation.
140 POINT O WOODS DR Daytona Beach, FL 32114
5 Beds
5 Baths
4,156 SqFt
Key Details
Sold Price $490,500
Property Type Single Family Home
Sub Type Single Family Residence
Listing Status Sold
Purchase Type For Sale
Square Footage 4,156 sqft
Price per Sqft $118
Subdivision Indigo Unit 03
MLS Listing ID O5887615
Sold Date 01/04/21
Bedrooms 5
Full Baths 5
Construction Status Appraisal,Financing,Inspections
HOA Y/N No
Year Built 2009
Annual Tax Amount $4,189
Lot Size 0.580 Acres
Acres 0.58
Property Description
Custom built Paytas pool home with separate GUEST HOUSE in Indigo Pines. This one-of-a-kind home boasts DOUBLE OWNER’S SUITES, a detached THREE CAR GARAGE with guest house, a dedicated porte cochere and tons of flexibility. The kitchen is equipped with stainless steel appliances, ample granite stone countertops, double sinks, separate pantry and overlooks the sparkling screen enclosed pool. Owner’s suite is oversized with double closets and a spa-quality bathroom retreat complete with garden tub, walk-in shower, and double vanities. The second owner’s suite is located on the other side of the home and has private entry with a living room space, full bathroom with tub and walk-in shower. The main building also features a formal dining room, office, two living rooms, and a breakfast nook. The guest house is located above the three car garage with exterior stairs and features a full size bathroom and efficiency kitchen. Guests will love spending time by the tranquil pool in a secluded and private setting. Conveniently located near International Speedway Boulevard, Daytona One, and quick highway access.
Location
State FL
County Volusia
Community Indigo Unit 03
Zoning 02R1A
Rooms
Other Rooms Breakfast Room Separate, Den/Library/Office, Family Room, Formal Dining Room Separate, Formal Living Room Separate, Inside Utility, Interior In-Law Suite, Media Room
Interior
Interior Features Ceiling Fans(s), Crown Molding, Eat-in Kitchen, High Ceilings, Kitchen/Family Room Combo, Living Room/Dining Room Combo, Open Floorplan, Solid Surface Counters, Solid Wood Cabinets, Split Bedroom, Stone Counters, Vaulted Ceiling(s), Walk-In Closet(s)
Heating Central, Electric
Cooling Central Air
Flooring Carpet, Laminate
Furnishings Negotiable
Fireplace false
Appliance Dishwasher, Disposal, Microwave, Range, Refrigerator
Laundry Inside
Exterior
Exterior Feature Hurricane Shutters, Irrigation System, Outdoor Shower, Rain Gutters
Garage Covered, Curb Parking, Driveway, Garage Door Opener, Guest, Open, Workshop in Garage
Garage Spaces 3.0
Utilities Available Cable Available, Electricity Connected, Public, Sewer Connected, Water Connected
Waterfront false
View Pool, Trees/Woods
Roof Type Shingle
Porch Covered, Deck, Enclosed, Patio, Rear Porch
Parking Type Covered, Curb Parking, Driveway, Garage Door Opener, Guest, Open, Workshop in Garage
Attached Garage true
Garage true
Private Pool Yes
Building
Lot Description Corner Lot, Cul-De-Sac, City Limits, Level, Near Golf Course, On Golf Course, Oversized Lot, Sidewalk, Paved
Story 1
Entry Level One
Foundation Slab
Lot Size Range 1/2 to less than 1
Sewer Public Sewer
Water Public
Architectural Style Florida
Structure Type Block
New Construction false
Construction Status Appraisal,Financing,Inspections
Others
Pets Allowed Yes
Senior Community No
Ownership Fee Simple
Acceptable Financing Cash, Conventional, FHA, VA Loan
Listing Terms Cash, Conventional, FHA, VA Loan
Special Listing Condition None
Read Less
Want to know what your home might be worth? Contact us for a FREE valuation!

Our team is ready to help you sell your home for the highest possible price ASAP

© 2024 My Florida Regional MLS DBA Stellar MLS. All Rights Reserved.
Bought with NSB HOMES LLC






