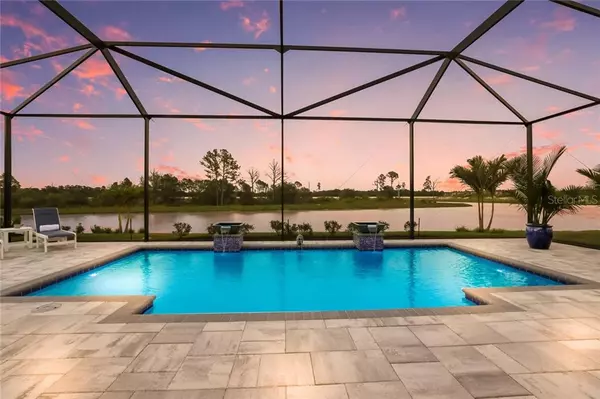$875,000
$899,000
2.7%For more information regarding the value of a property, please contact us for a free consultation.
17749 LUCAYA DR Lakewood Ranch, FL 34202
3 Beds
4 Baths
2,872 SqFt
Key Details
Sold Price $875,000
Property Type Single Family Home
Sub Type Single Family Residence
Listing Status Sold
Purchase Type For Sale
Square Footage 2,872 sqft
Price per Sqft $304
Subdivision Isles At Lakewood Ranch Ph I-A
MLS Listing ID A4467363
Sold Date 08/03/20
Bedrooms 3
Full Baths 3
Half Baths 1
Construction Status Inspections
HOA Fees $294/mo
HOA Y/N Yes
Year Built 2019
Annual Tax Amount $3,472
Lot Size 0.300 Acres
Acres 0.3
Property Description
Exceedingly polished, this FURNISHED lakefront residence built in 2019 rivals the most breathtaking vistas in The Isles of Lakewood Ranch. The stylish interior is sophisticated in nature delivering thoughtful design and exceptional upgrades playing the perfect counterpoint to its sublime setting. Upon approach, the park-like setting hints at the surrounding views of the lake, fountain and preserve beyond that awaits upon entry. The open concept plan begins with volume designer ceilings accentuated with cypress texture beams, plank tile flooring throughout, designer light fixtures, and the latest finishes fused into every room. The well-appointed kitchen with soaring maple cabinetry, soft-close drawers/doors and decadent quartz counters is open to the dining and great room sumptuously adorned with light via cornerless sliding glass walls that brings the outdoors in. An expansive lanai boasts a superb poolscape setting with heated pool adorned with water-cascading copper pedestals, expanded pavered deck, and pre-plumbed for a summer kitchen. Balancing privacy with togetherness, comfortable accommodations include three generously sized guest suites beautifully adorned with shiplap on the walls, and, each located on their own wing with their own full bath access. Privately situated, the Owner's Retreat boasts stunning views, outfitted with two large closets, double vanities, walk-in shower, soaking tub and a separate water closet. Attention to detail continues into the powder room, office/den, and even into the vastly oversized laundry room in this environmentally-conscious home. Hurricane impact windows and doors, radiant barrier shield, block foam insulation, tankless water heater, reverse osmosis, water softener, landscape lighting, and a 3-car garage plumbed for a sink, further enhance this property of distinction poised within a gated community that offers its residents maintenance-free living and a resort-style clubhouse. A rare and premiere opportunity to own a recently-built home, fully furnished and on a prime lakefront location to take advantage of the vibrant Lakewood Ranch lifestyle with scenic trails & parks, golf, tennis, polo, restaurants, shopping, A-rated schools, countless community events, and just a short drive to the world-renowned beaches of Florida’s Gulf Coast.
Location
State FL
County Manatee
Community Isles At Lakewood Ranch Ph I-A
Zoning RES
Rooms
Other Rooms Den/Library/Office
Interior
Interior Features Ceiling Fans(s), High Ceilings, Open Floorplan, Solid Wood Cabinets, Split Bedroom, Stone Counters, Tray Ceiling(s), Walk-In Closet(s), Window Treatments
Heating Central
Cooling Central Air
Flooring Tile
Furnishings Furnished
Fireplace false
Appliance Built-In Oven, Convection Oven, Cooktop, Dishwasher, Dryer, Kitchen Reverse Osmosis System, Microwave, Range Hood, Refrigerator, Tankless Water Heater, Washer, Water Softener
Laundry Laundry Room
Exterior
Exterior Feature Irrigation System, Lighting, Sliding Doors
Garage Garage Door Opener, Garage Faces Side, Oversized
Garage Spaces 3.0
Community Features Deed Restrictions, Gated, Irrigation-Reclaimed Water, No Truck/RV/Motorcycle Parking, Pool
Utilities Available Cable Connected, Electricity Connected, Fiber Optics, Natural Gas Connected, Public, Sewer Connected, Sprinkler Recycled, Underground Utilities
Amenities Available Clubhouse, Fence Restrictions, Gated, Pickleball Court(s), Pool, Vehicle Restrictions
Waterfront true
Waterfront Description Lake
View Y/N 1
View Pool, Trees/Woods, Water
Roof Type Tile
Parking Type Garage Door Opener, Garage Faces Side, Oversized
Attached Garage true
Garage true
Private Pool Yes
Building
Lot Description Greenbelt, Paved
Entry Level One
Foundation Slab
Lot Size Range 1/4 Acre to 21779 Sq. Ft.
Builder Name Toll Brothers
Sewer Public Sewer
Water Public
Structure Type Block,Stucco
New Construction false
Construction Status Inspections
Schools
Elementary Schools Robert E Willis Elementary
Middle Schools Nolan Middle
High Schools Lakewood Ranch High
Others
Pets Allowed Yes
HOA Fee Include Pool,Maintenance Grounds,Private Road,Recreational Facilities
Senior Community No
Ownership Fee Simple
Monthly Total Fees $294
Acceptable Financing Cash, Conventional
Membership Fee Required Required
Listing Terms Cash, Conventional
Special Listing Condition None
Read Less
Want to know what your home might be worth? Contact us for a FREE valuation!

Our team is ready to help you sell your home for the highest possible price ASAP

© 2024 My Florida Regional MLS DBA Stellar MLS. All Rights Reserved.
Bought with WAGNER REALTY






