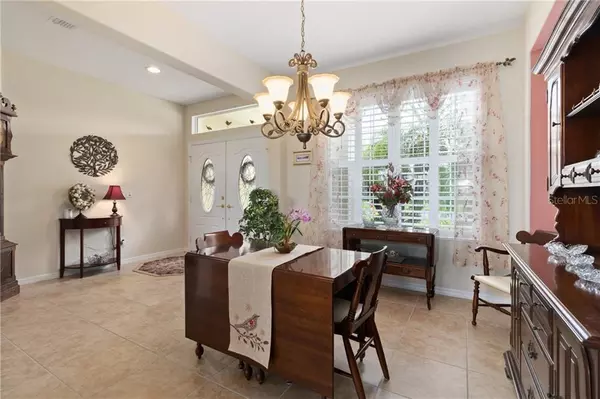$315,000
$320,000
1.6%For more information regarding the value of a property, please contact us for a free consultation.
8817 SE 119TH ST Summerfield, FL 34491
3 Beds
2 Baths
2,413 SqFt
Key Details
Sold Price $315,000
Property Type Single Family Home
Sub Type Single Family Residence
Listing Status Sold
Purchase Type For Sale
Square Footage 2,413 sqft
Price per Sqft $130
Subdivision Spruce Creek Gc
MLS Listing ID OM608556
Sold Date 03/26/21
Bedrooms 3
Full Baths 2
Construction Status Financing
HOA Fees $143/mo
HOA Y/N Yes
Year Built 2005
Annual Tax Amount $2,783
Lot Size 7,405 Sqft
Acres 0.17
Property Description
Don't dilly dally around, you have another chance to purchase this beautiful property due to buyer having a change of heart! Located in the 55+, Gated, Golf Community of SPRUCE CREEK DEL WEBB with all the amenities a Del Webb community offers...Pools, Spas, State of the art Fitness Center, walking trails, Tennis courts, Golf course, clubs and unlimited friendship! 3 Bedroom/2 Bath Block/Stucco KINGSTON Model with 2,413 square feet under air perched above oversized green space! TILED Floors throughout with CARPET in bedrooms. PLANTATION SHUTTERS throughout! Spacious Kitchen with Corian counter tops and newer STAINLESS STEEL appliances! Large MASTER En-Suite with remote ceiling fan, His and Her closets, dual sinks, soaking tub, separate shower, and separate water closet! Inside laundry room. Two Car and GOLF CART GARAGE! Large SCREENED LANAI with sliding doors off Living room! HVAC replaced 2016! WELL for irrigation which saves $$ on water bill! Painted decorative drive and walk way! Professionally landscaped! Furniture package available! Transferable BROWARD Factory Service home warranty! Call today and start enjoying retirement to its fullest in a community you'll LOVE to call your own!
Location
State FL
County Marion
Community Spruce Creek Gc
Zoning PUD
Rooms
Other Rooms Family Room, Formal Dining Room Separate, Inside Utility
Interior
Interior Features Ceiling Fans(s), High Ceilings, Living Room/Dining Room Combo, Open Floorplan, Split Bedroom, Walk-In Closet(s)
Heating Central, Electric, Heat Pump
Cooling Central Air
Flooring Carpet, Ceramic Tile
Furnishings Negotiable
Fireplace false
Appliance Dishwasher, Disposal, Electric Water Heater, Microwave, Range, Refrigerator
Laundry Inside, Laundry Room
Exterior
Exterior Feature Irrigation System
Garage Garage Door Opener, Golf Cart Garage
Garage Spaces 2.0
Community Features Association Recreation - Owned, Deed Restrictions, Fitness Center, Gated, Golf Carts OK, Golf, Pool, Tennis Courts
Utilities Available Electricity Connected, Sewer Connected, Street Lights, Underground Utilities, Water Connected
Amenities Available Clubhouse, Fitness Center, Gated, Pickleball Court(s), Pool, Recreation Facilities, Security, Spa/Hot Tub, Tennis Court(s), Trail(s)
Waterfront false
Roof Type Shingle
Porch Front Porch, Screened
Parking Type Garage Door Opener, Golf Cart Garage
Attached Garage true
Garage true
Private Pool No
Building
Lot Description Cleared, Paved, Private
Entry Level One
Foundation Slab
Lot Size Range 0 to less than 1/4
Builder Name Pulte
Sewer Public Sewer
Water Public, Well
Structure Type Block,Stucco
New Construction false
Construction Status Financing
Others
Pets Allowed Yes
HOA Fee Include 24-Hour Guard,Pool,Pool,Private Road,Recreational Facilities,Security
Senior Community Yes
Ownership Fee Simple
Monthly Total Fees $143
Membership Fee Required Required
Num of Pet 2
Special Listing Condition None
Read Less
Want to know what your home might be worth? Contact us for a FREE valuation!

Our team is ready to help you sell your home for the highest possible price ASAP

© 2024 My Florida Regional MLS DBA Stellar MLS. All Rights Reserved.
Bought with SELLSTATE NEXT GENERATION REAL






