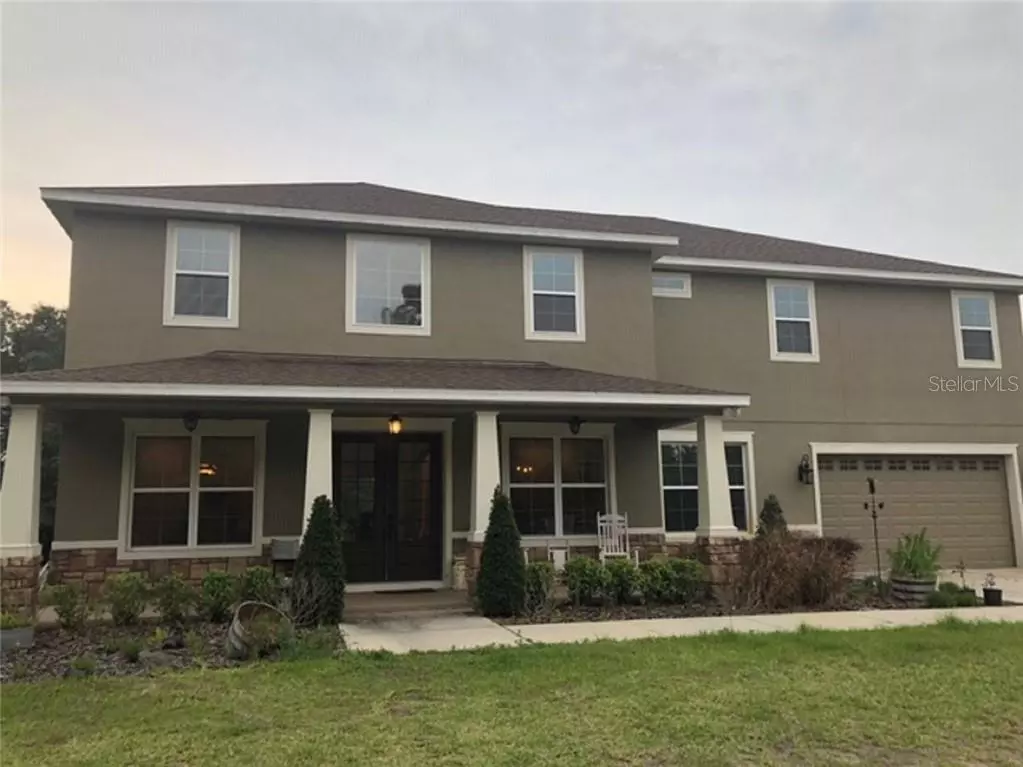$591,500
$599,000
1.3%For more information regarding the value of a property, please contact us for a free consultation.
20600 OBERLY Pkwy Orlando, FL 32833
6 Beds
4 Baths
4,437 SqFt
Key Details
Sold Price $591,500
Property Type Single Family Home
Sub Type Single Family Residence
Listing Status Sold
Purchase Type For Sale
Square Footage 4,437 sqft
Price per Sqft $133
Subdivision Rocket Citya
MLS Listing ID OM603753
Sold Date 08/14/20
Bedrooms 6
Full Baths 4
HOA Fees $50
HOA Y/N Yes
Year Built 2017
Annual Tax Amount $9,008
Lot Size 4.990 Acres
Acres 4.99
Property Description
Built in 2017, this beautiful open concept floor plan is nestled on just under 5 acres of land with views of nothing but nature. At 4437 square feet you have plenty of room to spread out in this 6 bedroom 4 bathroom home. It boasts a formal living room and dining room as you enter the large double doors, leading into the beautiful chefs kitchen with granite counters, large walk in pantry and eat in kitchen. It overlooks the family room and triple collapse away sliding doors. The first floor also has (2) rooms a guest bedroom and bathroom as well as a bonus room that could be used as home offices, a large walk in storage closet, and mudroom off of the tandem 3 car garage. Head to the second floor where you will find another large living room with bar area, the master bedroom with his and hers walk in closets and the master bath with large walk in shower and jet tub, upstairs laundry for convenience, and 4 additional bedrooms and 2 more bathrooms. This home is nearly new and is the perfect place to unwind with the family.
Location
State FL
County Orange
Community Rocket Citya
Zoning A-2
Interior
Interior Features Ceiling Fans(s), Solid Wood Cabinets, Split Bedroom, Walk-In Closet(s), Wet Bar
Heating Heat Pump
Cooling Central Air
Flooring Other, Tile
Fireplace false
Appliance Bar Fridge, Built-In Oven, Cooktop, Dishwasher, Dryer, Electric Water Heater, Exhaust Fan, Microwave, Refrigerator
Exterior
Exterior Feature Irrigation System, Sidewalk, Sliding Doors
Garage Spaces 3.0
Community Features Deed Restrictions, Golf, Horses Allowed, Park, Playground, Sidewalks
Utilities Available BB/HS Internet Available, Cable Available, Cable Connected, Electricity Connected, Fire Hydrant, Phone Available, Underground Utilities
Waterfront false
View Y/N 1
Roof Type Shingle
Attached Garage true
Garage true
Private Pool No
Building
Entry Level Two
Foundation Slab
Lot Size Range 2 to less than 5
Sewer Septic Tank
Water Private
Structure Type Block,Stone,Stucco
New Construction false
Others
Pets Allowed Yes
Senior Community No
Ownership Fee Simple
Monthly Total Fees $4
Acceptable Financing Cash, Conventional, FHA, VA Loan
Membership Fee Required Optional
Listing Terms Cash, Conventional, FHA, VA Loan
Special Listing Condition None
Read Less
Want to know what your home might be worth? Contact us for a FREE valuation!

Our team is ready to help you sell your home for the highest possible price ASAP

© 2024 My Florida Regional MLS DBA Stellar MLS. All Rights Reserved.
Bought with COLDWELL BANKER REALTY






