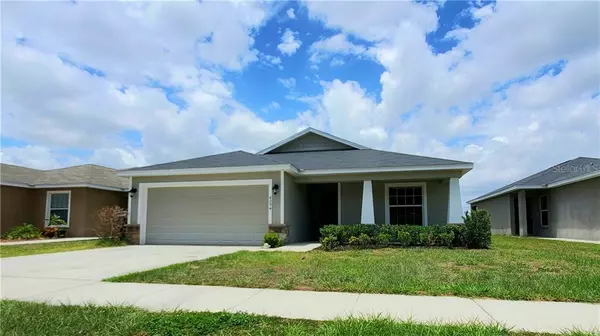$220,000
$219,900
For more information regarding the value of a property, please contact us for a free consultation.
4094 SUNDANCE PLACE LOOP Mulberry, FL 33860
4 Beds
2 Baths
1,749 SqFt
Key Details
Sold Price $220,000
Property Type Single Family Home
Sub Type Single Family Residence
Listing Status Sold
Purchase Type For Sale
Square Footage 1,749 sqft
Price per Sqft $125
Subdivision Sundance Place Ph 2
MLS Listing ID L4915720
Sold Date 07/03/20
Bedrooms 4
Full Baths 2
Construction Status Appraisal,Financing,Inspections
HOA Fees $25/ann
HOA Y/N Yes
Year Built 2016
Annual Tax Amount $1,883
Lot Size 6,098 Sqft
Acres 0.14
Property Description
Come see this beautiful home with a great layout! As soon as you enter the home you will notice the high ceilings and the great open floorplan. The kitchen is amazing with gorgeous granite, high end appliances (refrigerator has a large touch screen tablet feature on door), a large walk in pantry and huge island. Just off the dining space there is a screened in rear porch overlooking a water view- no immediate rear neighbors. The master suite has a great walk in closet and the master bathroom has a separate shower from the tub. The other 3 bedrooms are a good size and have large closets. There is a inside laundry room off the kitchen which leads to the 2 car garage. The home is only 4 years old and has been well maintained. This home is located in a USDA eligible area so you may qualify for a no money down loan. Come see for yourself why this is a great home for you!
All information and sizes are believed to be accurate, however buyer and or buyers agent should verify all information.
Location
State FL
County Polk
Community Sundance Place Ph 2
Interior
Interior Features Ceiling Fans(s), High Ceilings, Kitchen/Family Room Combo, Living Room/Dining Room Combo, Open Floorplan, Split Bedroom
Heating Central
Cooling Central Air
Flooring Carpet, Tile, Vinyl
Fireplace false
Appliance Dishwasher, Microwave, Range, Refrigerator
Exterior
Exterior Feature Sidewalk
Garage Covered, Driveway
Garage Spaces 2.0
Utilities Available Electricity Available
Waterfront false
View Water
Roof Type Shingle
Porch Front Porch, Rear Porch, Screened
Parking Type Covered, Driveway
Attached Garage true
Garage true
Private Pool No
Building
Entry Level One
Foundation Slab
Lot Size Range Up to 10,889 Sq. Ft.
Sewer Public Sewer
Water Public
Structure Type Block
New Construction false
Construction Status Appraisal,Financing,Inspections
Others
Pets Allowed Yes
Senior Community No
Ownership Fee Simple
Monthly Total Fees $25
Acceptable Financing Cash, Conventional, FHA, USDA Loan, VA Loan
Membership Fee Required Required
Listing Terms Cash, Conventional, FHA, USDA Loan, VA Loan
Special Listing Condition None
Read Less
Want to know what your home might be worth? Contact us for a FREE valuation!

Our team is ready to help you sell your home for the highest possible price ASAP

© 2024 My Florida Regional MLS DBA Stellar MLS. All Rights Reserved.
Bought with CENTURY 21 MYERS






