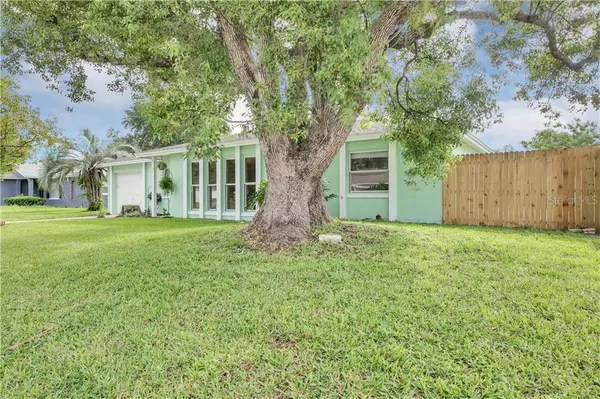$260,000
$260,000
For more information regarding the value of a property, please contact us for a free consultation.
5119 FERNCREST DR Winter Park, FL 32792
3 Beds
2 Baths
1,500 SqFt
Key Details
Sold Price $260,000
Property Type Single Family Home
Sub Type Single Family Residence
Listing Status Sold
Purchase Type For Sale
Square Footage 1,500 sqft
Price per Sqft $173
Subdivision Woodcrest Unit 01
MLS Listing ID O5887089
Sold Date 09/09/20
Bedrooms 3
Full Baths 2
Construction Status No Contingency
HOA Y/N No
Year Built 1969
Annual Tax Amount $1,119
Lot Size 8,276 Sqft
Acres 0.19
Lot Dimensions 75x110
Property Description
Welcome to this move in ready 3/2 split bedroom pool home. Its size is deceiving from the outside because of an additional family room that was added years ago! This home's exterior was recently painted, has a newer roof, updated electrical panels, kitchen update complete with granite counters and soft close drawers. New wood look tile planking in main living areas,master, kitchen and laundry room. Master bath has a custom rustic tiled shower, dual flush commode & new vanity with granite countertop. Step outside to imagine yourself relaxing by the pool/spa with oversized fenced back yard, plenty of space for BBQ, patio areas , fire-pit/chiminea... or back inside to the family-room & the wood burning fireplace. This home has something for everyone! Living Room, family room and all 3 bedrooms have ceiling fans. Interior laundry and covered rear patio are added bonus features. This home is nestled in a quaint area with sidewalks for those who enjoy strolling about the neighborhood. With just a little bit of love and attention would be a great starter home or as a buy and hold investor looking for a rental property. All this AND Seminole County Schools.
Near UCF, Restaurants, Shopping, Grocery stores. Convenient to (Semoran) 436, and the 417.
Location
State FL
County Seminole
Community Woodcrest Unit 01
Zoning R-1
Rooms
Other Rooms Family Room, Inside Utility
Interior
Interior Features Living Room/Dining Room Combo, Split Bedroom, Stone Counters
Heating Electric
Cooling Central Air
Flooring Ceramic Tile, Laminate
Fireplaces Type Family Room, Wood Burning
Furnishings Unfurnished
Fireplace true
Appliance Dishwasher, Dryer, Electric Water Heater, Microwave, Range, Refrigerator, Washer
Laundry Inside, Laundry Room
Exterior
Exterior Feature Fence
Garage Spaces 1.0
Fence Board, Chain Link, Vinyl
Pool In Ground, Pool Sweep
Community Features None
Utilities Available Cable Available, Electricity Connected, Phone Available, Sewer Connected, Street Lights
Waterfront false
Roof Type Shingle
Porch Enclosed, Rear Porch
Attached Garage true
Garage true
Private Pool Yes
Building
Lot Description Sidewalk, Paved
Story 1
Entry Level One
Foundation Slab
Lot Size Range Up to 10,889 Sq. Ft.
Sewer Public Sewer
Water Public
Structure Type Brick
New Construction false
Construction Status No Contingency
Schools
Elementary Schools Eastbrook Elementary
Middle Schools Tuskawilla Middle
High Schools Lake Howell High
Others
Senior Community No
Ownership Fee Simple
Acceptable Financing Cash, Conventional
Listing Terms Cash, Conventional
Special Listing Condition None
Read Less
Want to know what your home might be worth? Contact us for a FREE valuation!

Our team is ready to help you sell your home for the highest possible price ASAP

© 2024 My Florida Regional MLS DBA Stellar MLS. All Rights Reserved.
Bought with KUNERT REALTY INC






