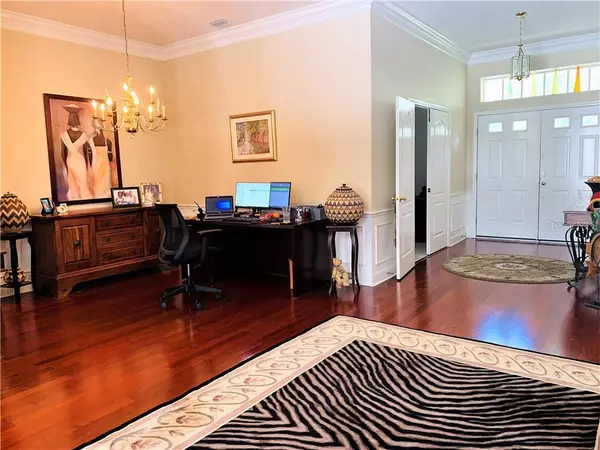$408,000
$424,900
4.0%For more information regarding the value of a property, please contact us for a free consultation.
19014 FERN MEADOW LOOP Lutz, FL 33558
4 Beds
4 Baths
3,093 SqFt
Key Details
Sold Price $408,000
Property Type Single Family Home
Sub Type Single Family Residence
Listing Status Sold
Purchase Type For Sale
Square Footage 3,093 sqft
Price per Sqft $131
Subdivision Fern Glen
MLS Listing ID T3259258
Sold Date 01/15/21
Bedrooms 4
Full Baths 3
Half Baths 1
Construction Status Financing
HOA Fees $97/qua
HOA Y/N Yes
Year Built 2003
Annual Tax Amount $6,738
Lot Size 8,276 Sqft
Acres 0.19
Property Description
Beautiful pool home in the highly sought after gated community of Fern Glen. This home offers 4 bedrooms, 3.5 bathrooms, office with built-ins and bonus room with half bath. Upon entering you are greeted with hardwood floors and a beautiful formal area complete with crown molding. French doors lead to the office offering privacy from the rest of the home. The expansive kitchen is perfect for entertaining with generous eat-in space, 42-inch wood cabinets, granite countertops and large island. The spacious master suite features a private entrance to covered lanai and pool along with two walk-in closets. Master bath offers two separate vanities, garden tub and walk-in shower. You’ll love the split layout of this home with roomy bedrooms that will give everyone a sense of privacy. Enjoy the summer days in the large backyard with sparkling pool and large deck. Low HOA and no CDD – Schedule your showing today!
Location
State FL
County Hillsborough
Community Fern Glen
Zoning PD
Rooms
Other Rooms Bonus Room, Den/Library/Office, Formal Dining Room Separate, Formal Living Room Separate
Interior
Interior Features Ceiling Fans(s), Crown Molding, Eat-in Kitchen, High Ceilings, Living Room/Dining Room Combo, Open Floorplan, Solid Wood Cabinets, Split Bedroom, Thermostat, Walk-In Closet(s)
Heating Electric
Cooling Central Air
Flooring Carpet, Ceramic Tile, Wood
Fireplace false
Appliance Dishwasher, Microwave, Range, Refrigerator
Laundry Laundry Room
Exterior
Exterior Feature Fence, Sliding Doors
Garage Driveway
Garage Spaces 2.0
Community Features Gated, Park, Sidewalks
Utilities Available Public
Waterfront false
View Pool
Roof Type Shingle
Porch Covered, Patio
Parking Type Driveway
Attached Garage true
Garage true
Private Pool Yes
Building
Lot Description City Limits, Near Public Transit
Entry Level One
Foundation Slab
Lot Size Range 0 to less than 1/4
Sewer Public Sewer
Water Public
Architectural Style Contemporary
Structure Type Block
New Construction false
Construction Status Financing
Schools
Elementary Schools Mckitrick-Hb
Middle Schools Martinez-Hb
High Schools Steinbrenner High School
Others
Pets Allowed Yes
Senior Community No
Ownership Fee Simple
Monthly Total Fees $97
Acceptable Financing Cash, Conventional, FHA, VA Loan
Membership Fee Required Required
Listing Terms Cash, Conventional, FHA, VA Loan
Special Listing Condition None
Read Less
Want to know what your home might be worth? Contact us for a FREE valuation!

Our team is ready to help you sell your home for the highest possible price ASAP

© 2024 My Florida Regional MLS DBA Stellar MLS. All Rights Reserved.
Bought with REDFIN CORPORATION






