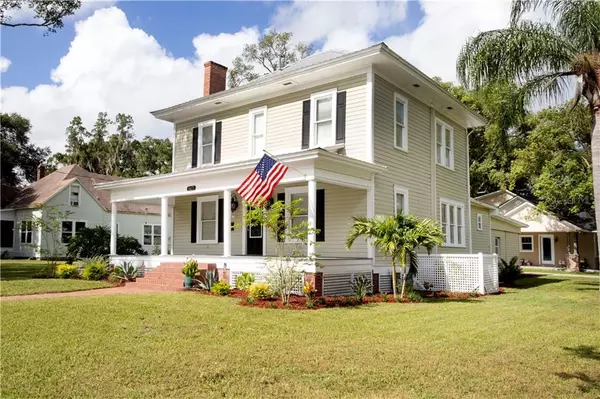$325,000
$317,000
2.5%For more information regarding the value of a property, please contact us for a free consultation.
917 ROUX ST Plant City, FL 33563
4 Beds
2 Baths
2,268 SqFt
Key Details
Sold Price $325,000
Property Type Single Family Home
Sub Type Single Family Residence
Listing Status Sold
Purchase Type For Sale
Square Footage 2,268 sqft
Price per Sqft $143
Subdivision Chipmans Add To Plant Cit
MLS Listing ID T3261834
Sold Date 01/05/21
Bedrooms 4
Full Baths 2
Construction Status Inspections
HOA Y/N No
Year Built 1940
Annual Tax Amount $3,186
Lot Size 0.260 Acres
Acres 0.26
Lot Dimensions 88.75x127.03
Property Description
BACK ON THE MARKET......buyer financing fell through. Stunning Plant City Historical home. This 1940 home sits on just over an 1/4 acre of property. The long front porch when you approach this home gives it a warm welcoming feel. The first floor host a large living room with fireplace and wood flooring, dining room with french doors and wood flooring, the kitchen was updated within the last year with granite counter tops, stainless steel appliances, tile floor and back splash as well as ship-lap ceiling, large family room with wood flooring, and an updated full bathroom. Off the family room you will find a great elevated porch with pergola, perfect for enjoying that morning coffee. The second floor features, 4 bedrooms with a fireplace in the master bedroom and a full remodeled bath. The driveway is accessed from the side road and has a double carport in the back of the home. You will also find the enclosed laundry room and additional storage off of the carport. This home is not only stunning but is also walking distance (approx 3 blocks) from the charming downtown Plant City. Come make this your forever home!
Location
State FL
County Hillsborough
Community Chipmans Add To Plant Cit
Zoning R-1C
Rooms
Other Rooms Family Room, Formal Dining Room Separate, Formal Living Room Separate
Interior
Interior Features Ceiling Fans(s), Crown Molding, High Ceilings, Window Treatments
Heating Natural Gas
Cooling Central Air
Flooring Ceramic Tile, Wood
Fireplaces Type Living Room, Master Bedroom
Fireplace true
Appliance Dishwasher, Microwave, Range, Refrigerator
Exterior
Exterior Feature French Doors, Storage
Garage Driveway
Utilities Available Electricity Connected, Public
Waterfront false
Roof Type Metal
Parking Type Driveway
Garage false
Private Pool No
Building
Lot Description Corner Lot, Historic District, City Limits
Story 2
Entry Level Two
Foundation Crawlspace
Lot Size Range 1/4 to less than 1/2
Sewer Public Sewer
Water Public
Structure Type Wood Frame,Wood Siding
New Construction false
Construction Status Inspections
Schools
Elementary Schools Jackson-Hb
Middle Schools Marshall-Hb
High Schools Sickles-Hb
Others
Senior Community No
Ownership Fee Simple
Special Listing Condition None
Read Less
Want to know what your home might be worth? Contact us for a FREE valuation!

Our team is ready to help you sell your home for the highest possible price ASAP

© 2024 My Florida Regional MLS DBA Stellar MLS. All Rights Reserved.
Bought with TROPICAL R.E. SERVICES GROUP






