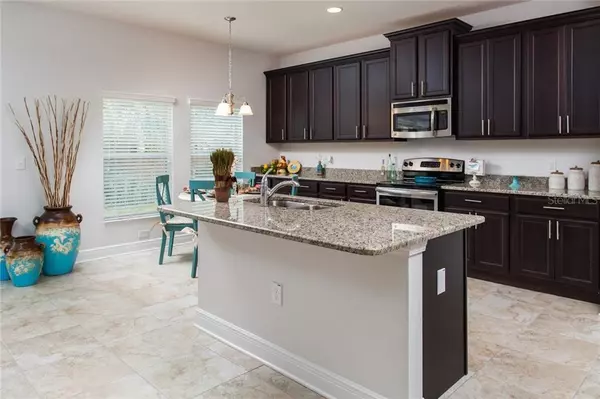$488,280
$451,975
8.0%For more information regarding the value of a property, please contact us for a free consultation.
4902 N HIGHLAND AVE Tampa, FL 33603
4 Beds
3 Baths
2,203 SqFt
Key Details
Sold Price $488,280
Property Type Single Family Home
Sub Type Single Family Residence
Listing Status Sold
Purchase Type For Sale
Square Footage 2,203 sqft
Price per Sqft $221
Subdivision Rivercrest
MLS Listing ID T3240568
Sold Date 12/15/20
Bedrooms 4
Full Baths 3
Construction Status Financing
HOA Y/N No
Year Built 2020
Annual Tax Amount $786
Lot Size 5,662 Sqft
Acres 0.13
Lot Dimensions 55x100
Property Description
Pre-Construction. To be built. Pre-Construction. To be built. Pictures of same floor plan at a different location. A Corner lot in the heart of Seminole Heights and just a bike ride to Ella's Café. This home fits right into the historic feels of Southeast Seminole Heights. The rear yard is large enough to enjoy all outdoor living activities. We are advertising our Coventry Elevation A plan. The Coventry is a 4 bedroom/3 bath home with lanai. First floor has a bedroom/office and full bath with oversized kitchen and island that over look the family room. Large master suite with tray ceiling and two secondary bedrooms and laundry room upstairs. Photos are shown of a previously built Coventry with options and upgrades. The property is being split into two 60x140 lots. Construction loan financing for purchase of lot and house. We have not permitted so still time to select your floor plan and interior finishes.
Location
State FL
County Hillsborough
Community Rivercrest
Zoning SH-RS
Rooms
Other Rooms Den/Library/Office, Formal Dining Room Separate, Inside Utility, Storage Rooms
Interior
Interior Features Built-in Features, Eat-in Kitchen, In Wall Pest System, Thermostat, Tray Ceiling(s), Walk-In Closet(s)
Heating Central
Cooling Central Air
Flooring Carpet, Ceramic Tile
Fireplace false
Appliance Dishwasher, Disposal, Microwave, Range
Laundry Inside, Laundry Room, Upper Level
Exterior
Exterior Feature Hurricane Shutters, Irrigation System, Rain Gutters, Sidewalk, Sliding Doors
Garage Driveway, Garage Door Opener
Garage Spaces 2.0
Utilities Available Public
Waterfront false
Roof Type Shingle
Porch Covered, Front Porch
Parking Type Driveway, Garage Door Opener
Attached Garage false
Garage true
Private Pool No
Building
Lot Description City Limits
Entry Level Two
Foundation Slab
Lot Size Range 0 to less than 1/4
Builder Name Domain Homes
Sewer Public Sewer
Water Public
Architectural Style Craftsman
Structure Type Block
New Construction true
Construction Status Financing
Schools
Elementary Schools Broward-Hb
Middle Schools Memorial-Hb
High Schools Hillsborough-Hb
Others
Senior Community No
Ownership Fee Simple
Acceptable Financing Cash, Conventional, VA Loan
Listing Terms Cash, Conventional, VA Loan
Special Listing Condition None
Read Less
Want to know what your home might be worth? Contact us for a FREE valuation!

Our team is ready to help you sell your home for the highest possible price ASAP

© 2024 My Florida Regional MLS DBA Stellar MLS. All Rights Reserved.
Bought with FLORIDA EXECUTIVE REALTY






