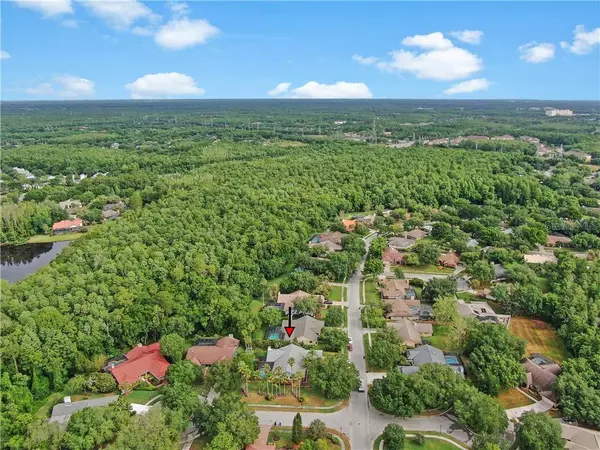$450,000
$450,000
For more information regarding the value of a property, please contact us for a free consultation.
15904 WYNDOVER RD Tampa, FL 33647
4 Beds
4 Baths
2,647 SqFt
Key Details
Sold Price $450,000
Property Type Single Family Home
Sub Type Single Family Residence
Listing Status Sold
Purchase Type For Sale
Square Footage 2,647 sqft
Price per Sqft $170
Subdivision Tampa Palms Unit 3 Rep Of
MLS Listing ID T3240179
Sold Date 07/14/20
Bedrooms 4
Full Baths 3
Half Baths 1
Construction Status Financing,Inspections
HOA Fees $23/ann
HOA Y/N Yes
Year Built 1986
Annual Tax Amount $7,000
Lot Size 0.310 Acres
Acres 0.31
Property Description
Check out the 3D Matterport Tour : https://my.matterport.com/show/?m=3aKB5Cw7Q7s&brand=0
Gorgeous remodeled Tampa Palms POOL & SPA home offering 4 bedrooms, 3 full bath & powder room on a premium 0.31 acre corner homesite across the street from Tampa Palms Golf & Country Club. As you enter the double entry leaded glass doors you will immediately appreciate the volume ceilings, abundance of natural light, neutral tones and upgraded flooring in the large formal living room and dining room. The chef’s kitchen boasts white wood cabinetry, granite counters, center island with vented hood and built in wine racks, upgraded stainless steel appliances, tumbled stone back splash and shiplap wall detail. An expansive family room with vaulted ceilings with two large natural skylights, large real fireplace with wood mantle, granite, stone & shiplap detail surround. A large master suite with newly remodeled master bath offers volume ceilings, direct pool access through double glass sliders & small private courtyard ideal for some tropical plantings. Three others good sized secondary bedrooms compliment this versatile floorplan. Outside is perfect for entertaining with large under cover patio area ideal for grilling, dining and relaxing by your private heated pool & spa. Tampa Palms is a premier community offering community pool, tennis courts, playground, basketball court and community center. Conveniently located close to The Premium Outlets, Wiregrass Commons, USF, Moffitt, Advent Health & VA Hospitals as well as shops, bars, restaurants. Check out the 3D matterport and schedule your private tour.
Location
State FL
County Hillsborough
Community Tampa Palms Unit 3 Rep Of
Zoning CU
Rooms
Other Rooms Formal Dining Room Separate
Interior
Interior Features Solid Wood Cabinets, Vaulted Ceiling(s), Walk-In Closet(s)
Heating Central, Electric
Cooling Central Air
Flooring Carpet, Ceramic Tile, Wood
Fireplaces Type Family Room, Wood Burning
Furnishings Unfurnished
Fireplace true
Appliance Dishwasher, Disposal, Range, Refrigerator
Laundry Laundry Room
Exterior
Exterior Feature Fence, Sidewalk, Sliding Doors
Garage Spaces 2.0
Fence Wood
Pool In Ground, Screen Enclosure
Community Features Playground, Pool, Sidewalks, Tennis Courts
Utilities Available BB/HS Internet Available, Cable Available, Electricity Connected
Amenities Available Basketball Court, Playground, Pool, Tennis Court(s)
Waterfront false
Roof Type Shingle
Porch Enclosed, Patio, Screened
Attached Garage true
Garage true
Private Pool Yes
Building
Lot Description Corner Lot, City Limits
Entry Level One
Foundation Slab
Lot Size Range 1/4 Acre to 21779 Sq. Ft.
Sewer Public Sewer
Water Public
Structure Type Concrete,Stucco
New Construction false
Construction Status Financing,Inspections
Schools
Elementary Schools Tampa Palms-Hb
Middle Schools Liberty-Hb
High Schools Freedom-Hb
Others
Pets Allowed Yes
Senior Community No
Ownership Fee Simple
Monthly Total Fees $23
Acceptable Financing Cash, Conventional
Membership Fee Required Required
Listing Terms Cash, Conventional
Special Listing Condition None
Read Less
Want to know what your home might be worth? Contact us for a FREE valuation!

Our team is ready to help you sell your home for the highest possible price ASAP

© 2024 My Florida Regional MLS DBA Stellar MLS. All Rights Reserved.
Bought with RE/MAX DYNAMIC






