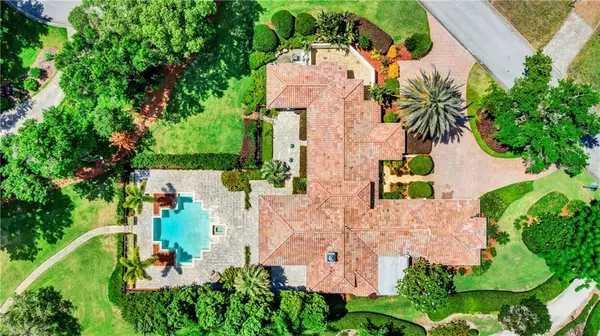$1,225,000
$1,225,000
For more information regarding the value of a property, please contact us for a free consultation.
11015 CLIPPER CT Windermere, FL 34786
4 Beds
4 Baths
3,700 SqFt
Key Details
Sold Price $1,225,000
Property Type Single Family Home
Sub Type Single Family Residence
Listing Status Sold
Purchase Type For Sale
Square Footage 3,700 sqft
Price per Sqft $331
Subdivision Marina Bay Estates
MLS Listing ID O5862479
Sold Date 07/09/20
Bedrooms 4
Full Baths 3
Half Baths 1
Construction Status Appraisal,Financing,Inspections
HOA Fees $280/qua
HOA Y/N Yes
Year Built 1966
Annual Tax Amount $16,174
Lot Size 1.780 Acres
Acres 1.78
Property Description
Introducing "Casa de Fiesta"! This lovely one level 4 bedroom Hacienda sits on a lushly landscaped 1.78 acre lot directly on the Butler Chain! Enjoy boating and the gorgeous views from your private dock on Lake Down! This mid century home was built with the Florida climate in mind constructed of block, stucco, a barrel tile roof, terra-cotta floors and large windows to enjoy the breeze off the water! After a day on the lake, enjoy the secluded resort style pool with abundant foliage that includes beautiful flower gardens and swaying palm trees. Paver patios wrap around the back of the home with lots of space for outdoor dining, relaxing and a fire pit for those crisp Autumn/Winter evenings! The covered lanai has a 15 foot ceiling and is huge! It truly expands the living space from the inside out with french doors and authentic spanish style flooring! The views are spectacular looking out across the pool to the lake and beyond to the city lights! Inside, double doors open into a two story ceiling with transom windows and ambient lighting. The expansive family room has a 2 sided fireplace that is shared with the dining room, both of which have lovely outdoor oasis views! The eat in kitchen has a large pantry, room for bar stools and a breakfast nook. A large bonus room and office space have the flexibility you need to to make the home work for your lifestyle. The 3 spare bedrooms have a private corridor, ample closets and a jack and jill bathroom that also allows access for the pool guests! 2 of the bedrooms have french doors that open up to the water and you’ll love the courtyard that's tucked behind a privacy wall with birds of paradise and stone ground cover just calling for a hot tub! Lakeside, a stretch of hallway with picturesque windows leads to the private master suite. Features include beautiful travertine accents, large soaking tub, walk in shower, dual sinks, walk in closet with custom shelving, tray ceiling and double french doors to the gorgeous pool deck! The exclusive Windermere area is centrally located to all Central Florida has to offer, plus minutes from all the quaint weekend Farmers Markets, amazing “A" rated schools, 5 star dining, decadent shopping and the attractions!
Location
State FL
County Orange
Community Marina Bay Estates
Zoning SFR
Rooms
Other Rooms Bonus Room, Den/Library/Office, Inside Utility, Storage Rooms
Interior
Interior Features Attic Fan, Built-in Features, Cathedral Ceiling(s), Ceiling Fans(s), Eat-in Kitchen, High Ceilings, Kitchen/Family Room Combo, Solid Surface Counters, Split Bedroom, Stone Counters, Tray Ceiling(s), Vaulted Ceiling(s), Walk-In Closet(s), Wet Bar
Heating Central, Electric
Cooling Central Air
Flooring Carpet, Ceramic Tile, Other, Travertine
Fireplaces Type Family Room, Other, Wood Burning
Furnishings Unfurnished
Fireplace true
Appliance Dishwasher, Disposal, Gas Water Heater, Microwave, Range, Range Hood, Refrigerator
Laundry Inside, Laundry Room
Exterior
Exterior Feature Fence, French Doors, Irrigation System, Lighting, Rain Gutters
Garage Circular Driveway, Garage Door Opener
Garage Spaces 2.0
Pool Heated, In Ground, Lighting, Outside Bath Access, Salt Water, Tile
Community Features Boat Ramp, Deed Restrictions, Golf Carts OK, Water Access
Utilities Available Cable Connected, Electricity Connected, Fire Hydrant, Street Lights
Waterfront true
Waterfront Description Lake,Lake
View Y/N 1
Water Access 1
Water Access Desc Lake,Lake - Chain of Lakes
View Trees/Woods, Water
Roof Type Tile
Porch Covered, Deck, Enclosed, Front Porch, Patio, Porch, Rear Porch, Screened
Parking Type Circular Driveway, Garage Door Opener
Attached Garage true
Garage true
Private Pool Yes
Building
Lot Description City Limits, Level, Oversized Lot, Paved
Story 1
Entry Level One
Foundation Slab
Lot Size Range One + to Two Acres
Sewer Septic Tank
Water Well
Architectural Style Spanish/Mediterranean
Structure Type Block,Brick
New Construction false
Construction Status Appraisal,Financing,Inspections
Schools
Elementary Schools Windermere Elem
Middle Schools Gotha Middle
High Schools Olympia High
Others
Pets Allowed Breed Restrictions, Yes
Senior Community No
Ownership Fee Simple
Monthly Total Fees $280
Acceptable Financing Cash, Conventional
Membership Fee Required Required
Listing Terms Cash, Conventional
Special Listing Condition None
Read Less
Want to know what your home might be worth? Contact us for a FREE valuation!

Our team is ready to help you sell your home for the highest possible price ASAP

© 2024 My Florida Regional MLS DBA Stellar MLS. All Rights Reserved.
Bought with SHOWCASE REALTY






