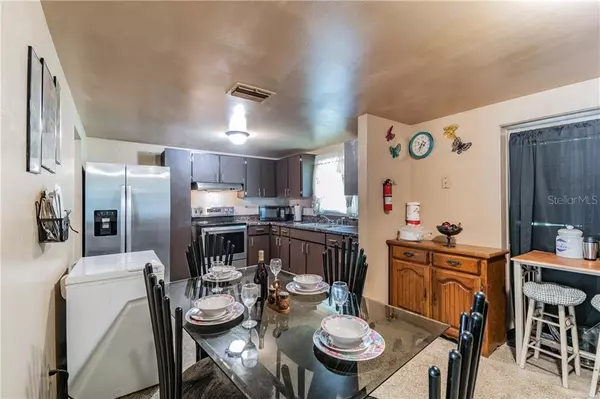$184,900
$184,900
For more information regarding the value of a property, please contact us for a free consultation.
11733 N 14TH ST Tampa, FL 33612
3 Beds
2 Baths
1,220 SqFt
Key Details
Sold Price $184,900
Property Type Single Family Home
Sub Type Single Family Residence
Listing Status Sold
Purchase Type For Sale
Square Footage 1,220 sqft
Price per Sqft $151
Subdivision Hamners W E Homestead Acres
MLS Listing ID W7822852
Sold Date 07/06/20
Bedrooms 3
Full Baths 2
HOA Y/N No
Year Built 1965
Annual Tax Amount $929
Lot Size 0.860 Acres
Acres 0.86
Lot Dimensions 123x305
Property Description
Welcome to this Adorable 3 bedroom, 2 bath, with a 1 car attached garage home overlooking a large, spacious corner Lot with Mature Trees. This property is almost one acre with plenty of room to add on, have a beautiful garden, or add a pool. Kitchen features newer cabinets and countertops, stainless steel appliances, tile backsplash and eat-in space. Through the Kitchen, French doors lead to a covered patio overlooking the large yard. Newer roof and windows. Master Bedroom features its own attached bath. Master bath has been completely remodeled. Terrazzo flooring throughout some rooms, along with wood-look luxury vinyl flooring, the bedrooms are carpeted. This home is in a prime location close to shopping, restaurants, USF and Hospitals. Come see what this home has to offer. Make it yours today.
Location
State FL
County Hillsborough
Community Hamners W E Homestead Acres
Zoning RMC-16
Interior
Interior Features Ceiling Fans(s), Eat-in Kitchen, Thermostat
Heating Central
Cooling Central Air
Flooring Carpet, Terrazzo, Vinyl
Fireplace false
Appliance Range, Range Hood
Exterior
Exterior Feature French Doors
Garage Spaces 1.0
Utilities Available Cable Available, Electricity Connected, Public, Sewer Connected
Waterfront false
Roof Type Shingle
Attached Garage true
Garage true
Private Pool No
Building
Story 1
Entry Level One
Foundation Slab
Lot Size Range 1/2 Acre to 1 Acre
Sewer Public Sewer, Septic Tank
Water Private, Well
Structure Type Block,Brick
New Construction false
Schools
Elementary Schools Miles-Hb
Middle Schools Liberty-Hb
High Schools Freedom-Hb
Others
Senior Community No
Ownership Fee Simple
Acceptable Financing Cash, Conventional, FHA
Listing Terms Cash, Conventional, FHA
Special Listing Condition None
Read Less
Want to know what your home might be worth? Contact us for a FREE valuation!

Our team is ready to help you sell your home for the highest possible price ASAP

© 2024 My Florida Regional MLS DBA Stellar MLS. All Rights Reserved.
Bought with PEOPLE'S CHOICE REALTY SVC LLC






