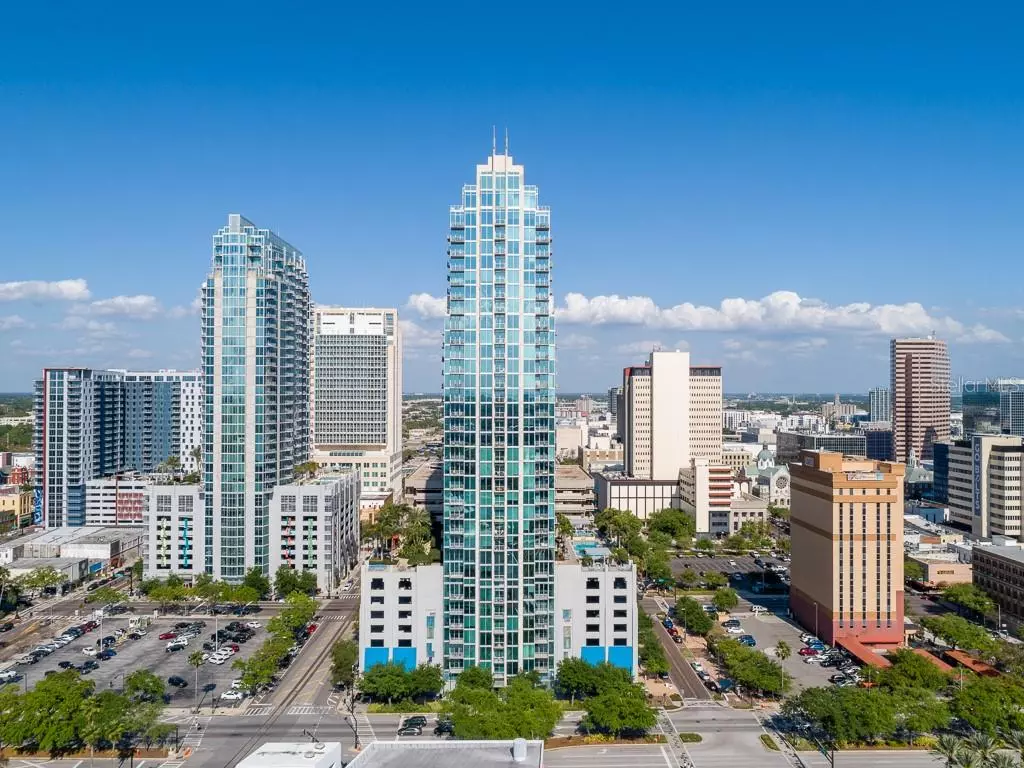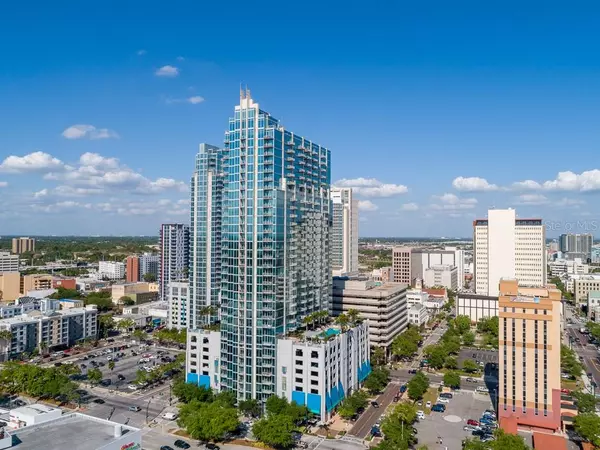$395,000
$399,000
1.0%For more information regarding the value of a property, please contact us for a free consultation.
777 N ASHLEY DR #1310 Tampa, FL 33602
1 Bed
1 Bath
846 SqFt
Key Details
Sold Price $395,000
Property Type Condo
Sub Type Condominium
Listing Status Sold
Purchase Type For Sale
Square Footage 846 sqft
Price per Sqft $466
Subdivision Skypoint A Condo
MLS Listing ID T3239494
Sold Date 07/10/20
Bedrooms 1
Full Baths 1
Condo Fees $484
HOA Y/N No
Year Built 2007
Annual Tax Amount $5,787
Property Description
Enjoy exceptional south east and west views of downtown Tampa and the Hillsborough River from this meticulously maintained one bedroom residence with wall to wall, floor to ceiling windows. Featuring beautiful hardwood flooring throughout, granite kitchen with stainless appliances. A tastefully updated bath includes a shower and tub. SkyPoint provides a resort lifestyle with 24 hour concierge, fitness center, clubroom, theater room, billiards table, spectacular roof top pool, spa, gas grills, and garden terrace. Convenient to many Restaurants, Pubs, Riverwalk, Parks, Museums, Center for Arts, Colleges, Airport and all that Tampa has to offer. Close proximity to Harbour Island, Davis Islands, Channel District and Hyde Park.
Location
State FL
County Hillsborough
Community Skypoint A Condo
Zoning CBD-2
Interior
Interior Features Ceiling Fans(s), Eat-in Kitchen, Kitchen/Family Room Combo, Open Floorplan, Stone Counters
Heating Electric
Cooling Central Air
Flooring Hardwood, Tile
Fireplace false
Appliance Dishwasher, Disposal, Dryer, Electric Water Heater, Microwave, Range, Refrigerator, Washer
Laundry Inside
Exterior
Exterior Feature Balcony, Irrigation System, Lighting, Outdoor Grill, Sidewalk, Sliding Doors
Garage Assigned, Covered, Garage Door Opener, On Street, Under Building
Garage Spaces 1.0
Community Features Fitness Center, Pool
Utilities Available Cable Available, Electricity Connected, Public, Sewer Connected, Water Connected
Amenities Available Cable TV, Clubhouse, Elevator(s), Fitness Center, Maintenance, Pool, Spa/Hot Tub, Vehicle Restrictions
Waterfront false
View Y/N 1
View City, Park/Greenbelt, Water
Roof Type Other
Parking Type Assigned, Covered, Garage Door Opener, On Street, Under Building
Attached Garage false
Garage true
Private Pool No
Building
Lot Description Corner Lot, City Limits, Sidewalk
Story 32
Entry Level One
Foundation Slab
Lot Size Range Non-Applicable
Sewer Public Sewer
Water Public
Architectural Style Mid-Century Modern
Structure Type Cement Siding,Concrete
New Construction false
Schools
Elementary Schools Just-Hb
Middle Schools Madison-Hb
High Schools Blake-Hb
Others
Pets Allowed Breed Restrictions
HOA Fee Include Common Area Taxes,Pool,Escrow Reserves Fund,Insurance,Internet,Maintenance Structure,Maintenance Grounds,Management,Pest Control,Pool,Trash
Senior Community No
Pet Size Extra Large (101+ Lbs.)
Ownership Condominium
Monthly Total Fees $484
Acceptable Financing Cash, Conventional
Listing Terms Cash, Conventional
Num of Pet 2
Special Listing Condition None
Read Less
Want to know what your home might be worth? Contact us for a FREE valuation!

Our team is ready to help you sell your home for the highest possible price ASAP

© 2024 My Florida Regional MLS DBA Stellar MLS. All Rights Reserved.
Bought with RE/MAX ACR ELITE GROUP, INC.






