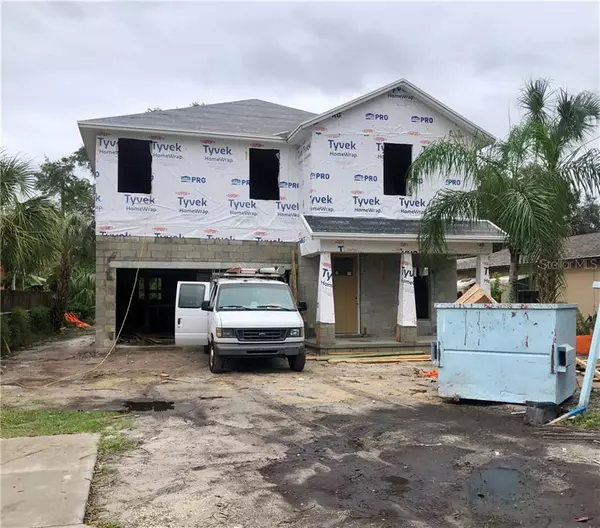$522,005
$511,155
2.1%For more information regarding the value of a property, please contact us for a free consultation.
6514 S HIMES AVE Tampa, FL 33611
4 Beds
3 Baths
2,409 SqFt
Key Details
Sold Price $522,005
Property Type Single Family Home
Sub Type Single Family Residence
Listing Status Sold
Purchase Type For Sale
Square Footage 2,409 sqft
Price per Sqft $216
Subdivision 41O | Crescent Park
MLS Listing ID T3258330
Sold Date 03/05/21
Bedrooms 4
Full Baths 2
Half Baths 1
Construction Status Financing
HOA Y/N No
Year Built 2021
Annual Tax Amount $1,669
Lot Size 6,098 Sqft
Acres 0.14
Lot Dimensions 50x103
Property Description
Under Construction. Photos are of professional renderings and a similar, completed "Madeleine" home for construction purposes.
Updates have been made to this long-time favorite floor plan. Pre-construction buyers can choose from hundreds of interior and exterior finishes in our one-of-a-kind Design Studio. We're frequently adding new options! Price includes structural additions such as a covered lanai.
Live directly in the heart of South Tampa! Short distance to the Gandy Bridge, Bayshore Boulevard, MacDill AFB, Picnic Island Beach Park, and plenty of yummy local restaurants and cafes.
1-2-10 year warranty program.
Location
State FL
County Hillsborough
Community 41O | Crescent Park
Zoning RS-60
Rooms
Other Rooms Attic, Bonus Room, Great Room, Storage Rooms
Interior
Interior Features Built-in Features, Eat-in Kitchen, High Ceilings, In Wall Pest System, Open Floorplan, Split Bedroom, Thermostat, Tray Ceiling(s), Walk-In Closet(s)
Heating Central
Cooling Central Air
Flooring Carpet, Ceramic Tile
Fireplace false
Appliance Dishwasher, Disposal, Electric Water Heater, Microwave, Range
Laundry Inside, Laundry Room, Upper Level
Exterior
Exterior Feature Hurricane Shutters, Irrigation System, Lighting, Rain Gutters, Sliding Doors
Garage Driveway, Garage Door Opener
Garage Spaces 2.0
Utilities Available Cable Available, Electricity Available, Public
Waterfront false
Roof Type Shingle
Porch Covered, Front Porch, Rear Porch
Parking Type Driveway, Garage Door Opener
Attached Garage true
Garage true
Private Pool No
Building
Lot Description City Limits, Sidewalk, Paved
Entry Level Two
Foundation Stem Wall
Lot Size Range 0 to less than 1/4
Builder Name DOMAIN HOMES
Sewer Public Sewer
Water Public
Structure Type Block,Stucco
New Construction true
Construction Status Financing
Schools
Elementary Schools Chiaramonte-Hb
Middle Schools Madison-Hb
High Schools Robinson-Hb
Others
Pets Allowed Yes
Senior Community No
Ownership Fee Simple
Acceptable Financing Cash, Conventional, VA Loan
Membership Fee Required None
Listing Terms Cash, Conventional, VA Loan
Special Listing Condition None
Read Less
Want to know what your home might be worth? Contact us for a FREE valuation!

Our team is ready to help you sell your home for the highest possible price ASAP

© 2024 My Florida Regional MLS DBA Stellar MLS. All Rights Reserved.
Bought with COLDWELL BANKER REALTY






