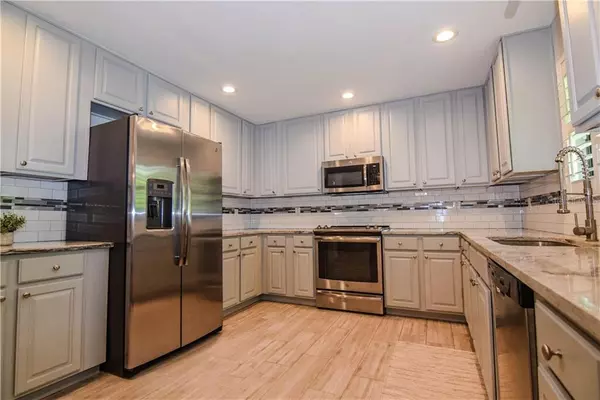$490,000
$465,000
5.4%For more information regarding the value of a property, please contact us for a free consultation.
3041 SAINT CROIX DR Clearwater, FL 33759
4 Beds
3 Baths
2,784 SqFt
Key Details
Sold Price $490,000
Property Type Single Family Home
Sub Type Single Family Residence
Listing Status Sold
Purchase Type For Sale
Square Footage 2,784 sqft
Price per Sqft $176
Subdivision Salls Lake Park 3Rd Add
MLS Listing ID U8093352
Sold Date 10/09/20
Bedrooms 4
Full Baths 3
Construction Status Financing,Inspections
HOA Y/N No
Year Built 1989
Annual Tax Amount $5,284
Lot Size 0.280 Acres
Acres 0.28
Lot Dimensions 88x100
Property Description
WELCOME HOME TO THIS BEAUTIFULLY REMODELED PROPERTY IN THE FABULOUS SALLS LAKE PARK COMMUNITY! Located at the end of a CUL DE SAC, with no rear neighbors this home defines privacy! Lush landscaping, multi-level decks, and plenty of room for a pool makes this the perfect home for entertaining! COMPLETELY UPDATED LESS THAN 5 YEARS AGO, including a NEWER ROOF (2015) and A/C (2016), this home offers a 3BR/2BA + LOFT main house PLUS a 1BR/1BA IN-LAW SUITE on the ground level. Inside this home you’ll discover tons of closet space, an open feel with abundant natural lighting, high ceilings in the main living area, and beautiful finishes throughout. The kitchen features chic wood cabinetry, granite counters, stainless appliances and a breakfast area for enjoying casual meals. For more formal entertaining, there’s a dining room area just outside the kitchen, featuring espresso colored laminate flooring and neutral paint on the walls. The spacious living area boasts a cozy wood-burning fireplace and access to the rear balcony that overlooks the large backyard and additional patio space for outdoor lounging or al fresco dining. The dreamy master suite features a STUNNING + SPACIOUS master bathroom, balcony access, and a WALK-IN CLOSET. 2 additional bedrooms are separated by a guest bath and laundry area on the opposite side. Downstairs on the lower level, the in-law suite is the perfect retreat for visiting guests, family members, or to use as an income property. The suite has a private entrance and can also be closed off from the main house with a door. Equally luxurious, this space features an open-concept kitchen, spacious bedroom, and a beautifully updated full bathroom. Enjoy charming built-in bookshelves in the main living space, plus private access to the backyard as well. Additional features include a 2-car side entry garage, large parking pad, 7' X 10' temperature-controlled storage room, and more. Located less than 10 minutes to Downtown Safety Harbor, the Safety Harbor Spa, US-19, the Bayside Bridge, Tampa & so much more. View the 360º virtual tour and then schedule a private showing to see this home today.
Location
State FL
County Pinellas
Community Salls Lake Park 3Rd Add
Rooms
Other Rooms Family Room, Inside Utility, Interior In-Law Suite, Loft
Interior
Interior Features Ceiling Fans(s), Eat-in Kitchen, High Ceilings, Open Floorplan, Stone Counters, Thermostat, Vaulted Ceiling(s), Walk-In Closet(s), Window Treatments
Heating Central
Cooling Central Air, Mini-Split Unit(s)
Flooring Carpet, Laminate, Tile
Fireplaces Type Family Room, Wood Burning
Furnishings Unfurnished
Fireplace true
Appliance Dishwasher, Disposal, Electric Water Heater, Microwave, Range, Refrigerator
Exterior
Exterior Feature Balcony, French Doors, Lighting, Sidewalk
Garage Boat, Driveway, Garage Door Opener, Garage Faces Side, Split Garage
Garage Spaces 2.0
Utilities Available BB/HS Internet Available, Cable Available, Cable Connected, Electricity Available, Electricity Connected, Phone Available, Public, Sewer Available, Sewer Connected, Water Available, Water Connected
Waterfront false
View Trees/Woods
Roof Type Shingle
Porch Deck, Rear Porch, Wrap Around
Parking Type Boat, Driveway, Garage Door Opener, Garage Faces Side, Split Garage
Attached Garage true
Garage true
Private Pool No
Building
Lot Description Corner Lot, Cul-De-Sac, Irregular Lot, Oversized Lot, Sidewalk, Street Dead-End, Paved
Story 3
Entry Level Three Or More
Foundation Slab
Lot Size Range 1/4 to less than 1/2
Sewer Public Sewer
Water Public
Structure Type Block,Metal Frame
New Construction false
Construction Status Financing,Inspections
Schools
Elementary Schools Mcmullen-Booth Elementary-Pn
Middle Schools Safety Harbor Middle-Pn
High Schools Countryside High-Pn
Others
Pets Allowed Yes
Senior Community No
Ownership Fee Simple
Acceptable Financing Cash, Conventional, VA Loan
Listing Terms Cash, Conventional, VA Loan
Special Listing Condition None
Read Less
Want to know what your home might be worth? Contact us for a FREE valuation!

Our team is ready to help you sell your home for the highest possible price ASAP

© 2024 My Florida Regional MLS DBA Stellar MLS. All Rights Reserved.
Bought with RE/MAX DYNAMIC






