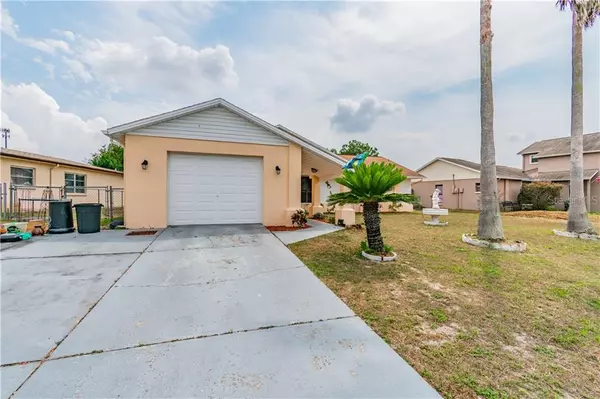$157,000
$150,000
4.7%For more information regarding the value of a property, please contact us for a free consultation.
8414 CORNEY DR Port Richey, FL 34668
3 Beds
2 Baths
1,200 SqFt
Key Details
Sold Price $157,000
Property Type Single Family Home
Sub Type Single Family Residence
Listing Status Sold
Purchase Type For Sale
Square Footage 1,200 sqft
Price per Sqft $130
Subdivision The Lakes
MLS Listing ID T3237675
Sold Date 05/08/20
Bedrooms 3
Full Baths 2
HOA Y/N No
Year Built 1986
Annual Tax Amount $662
Lot Size 6,098 Sqft
Acres 0.14
Property Description
Are you looking for a truly, move-in ready humble abode? Then this is the home for you! This very well maintained home boasts three bedrooms, two bathrooms room, one-garage, and a parking pad to hold multiple vehicles. Fully renovated just five years ago, this home still shows like new. Upon entering the home, you are greeted with vaulted ceilings and a second row of windows that invites tons of natural light into the space. The unique floor plan offers a sense of openness with a hint of privacy, which lends perfectly to entertaining while maintaining separate spaces for groups. Sleek ceramic plank tile flooring is seen throughout the home, with a soft, inviting color scheme that instills what is truly means to Florida lifestyle. The kitchen is keenly updated and features stainless steel appliances, an aesthetically pleasing backsplash and an over-the-sink wine rack. The bonus room which is a versatile space can be used as a formal dining room, paint room, or game room. It also allows a lot of natural lighting for adding light throughout the entire home. The master bedroom features a shoe closet and a walk-in closet. All bedrooms are sizable, and the bathrooms are renovated with all the fine finishing. The spacious backyard will be your oasis. It's private, spacious, and features a cover patio to enjoy the evening breeze. Come and see this home. It will certainly not disappoint.
Location
State FL
County Pasco
Community The Lakes
Zoning R3
Rooms
Other Rooms Bonus Room, Florida Room, Formal Dining Room Separate, Inside Utility
Interior
Interior Features Cathedral Ceiling(s), Ceiling Fans(s), Open Floorplan, Split Bedroom, Thermostat, Vaulted Ceiling(s), Walk-In Closet(s)
Heating Central
Cooling Central Air
Flooring Ceramic Tile
Fireplace false
Appliance Dishwasher, Microwave, Refrigerator
Laundry Inside, Laundry Room
Exterior
Exterior Feature Fence, Sidewalk
Garage Driveway, Off Street
Garage Spaces 1.0
Fence Wood
Utilities Available Cable Available, Cable Connected, Electricity Available, Electricity Connected, Phone Available, Sewer Available, Sewer Connected, Water Available, Water Connected
Waterfront false
Roof Type Shingle
Porch Covered
Parking Type Driveway, Off Street
Attached Garage true
Garage true
Private Pool No
Building
Lot Description In County, Paved
Story 1
Entry Level One
Foundation Slab
Lot Size Range Up to 10,889 Sq. Ft.
Sewer Public Sewer
Water Public
Architectural Style Contemporary
Structure Type Block
New Construction false
Schools
Elementary Schools Fox Hollow Elementary-Po
Middle Schools Chasco Middle-Po
High Schools Ridgewood High School-Po
Others
Senior Community No
Ownership Fee Simple
Acceptable Financing Cash, Conventional, FHA, VA Loan
Listing Terms Cash, Conventional, FHA, VA Loan
Special Listing Condition None
Read Less
Want to know what your home might be worth? Contact us for a FREE valuation!

Our team is ready to help you sell your home for the highest possible price ASAP

© 2024 My Florida Regional MLS DBA Stellar MLS. All Rights Reserved.
Bought with EXP REALTY LLC






