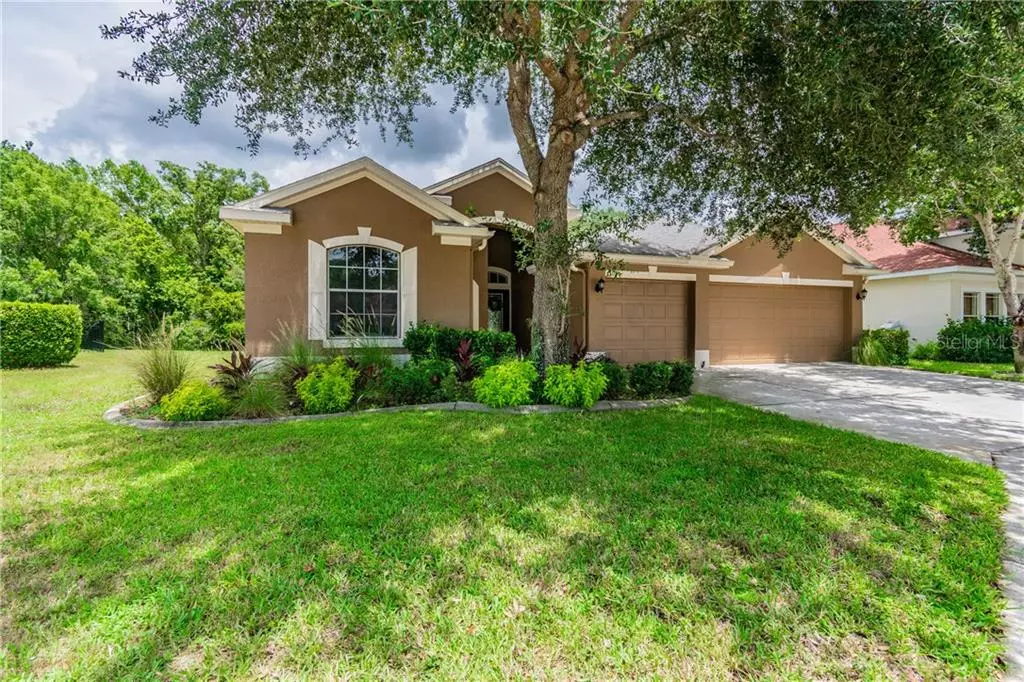$315,000
$310,000
1.6%For more information regarding the value of a property, please contact us for a free consultation.
11045 RAGSDALE CT New Port Richey, FL 34654
4 Beds
3 Baths
2,139 SqFt
Key Details
Sold Price $315,000
Property Type Single Family Home
Sub Type Single Family Residence
Listing Status Sold
Purchase Type For Sale
Square Footage 2,139 sqft
Price per Sqft $147
Subdivision Waters Edge 02
MLS Listing ID T3256206
Sold Date 09/04/20
Bedrooms 4
Full Baths 2
Half Baths 1
Construction Status Appraisal,Financing,Inspections
HOA Fees $129/qua
HOA Y/N Yes
Year Built 2006
Annual Tax Amount $2,702
Lot Size 9,147 Sqft
Acres 0.21
Lot Dimensions 30x132x65x136
Property Description
You’ll be living the dream in this custom home in lovely Waters Edge - a stunning resort-style gated community with game room, basketball courts, fitness center, playgrounds, fishing pier and waterfront pool with splash pad! And what’s not to love about this stunning ranch-style home with a 3-car garage and screened-in heated saltwater pool on a nature preserve at the end of a quiet cul-de-sac? A beautiful open floorpan with lots of light, tall ceilings and charming arched doorways! From your eat-in kitchen with breakfast nook overlooking the pool, or your master bedroom suite with private bath, double shower heads and a deep soaking tub for relaxing your cares away. This home is sure to please even your most selective buyer! A spacious open floorpan with formal dining and family room open to your lanai and that’s exactly where your future good times will be had! From the wooded views, custom fixtures, corian counters, laminate floors, custom tile, stainless steel appliances, stamped concrete walkways, natural lighting, surround sound, extra data ports, and so much more, this home will knock your socks off! See it quick, or you won’t see it at all.
Location
State FL
County Pasco
Community Waters Edge 02
Zoning MPUD
Rooms
Other Rooms Breakfast Room Separate, Family Room, Formal Living Room Separate, Inside Utility
Interior
Interior Features Built-in Features, Ceiling Fans(s), Crown Molding, Eat-in Kitchen, High Ceilings, In Wall Pest System, Open Floorplan, Solid Surface Counters, Solid Wood Cabinets, Split Bedroom, Thermostat, Walk-In Closet(s), Window Treatments
Heating Central, Electric
Cooling Central Air
Flooring Carpet, Ceramic Tile, Hardwood
Furnishings Unfurnished
Fireplace false
Appliance Disposal, Dryer, Electric Water Heater, Freezer, Microwave, Range, Refrigerator, Washer
Laundry Inside, Laundry Room
Exterior
Exterior Feature Irrigation System, Lighting, Outdoor Shower, Sidewalk, Sliding Doors
Garage Driveway, Garage Door Opener
Garage Spaces 3.0
Pool Lighting, Outside Bath Access, Salt Water, Screen Enclosure
Community Features Association Recreation - Owned, Fishing, Fitness Center, Gated, Park, Playground, Sidewalks
Utilities Available BB/HS Internet Available, Cable Connected, Electricity Available, Sewer Connected, Street Lights, Water Connected
Waterfront false
View Trees/Woods
Roof Type Shingle
Porch Enclosed, Rear Porch, Screened
Parking Type Driveway, Garage Door Opener
Attached Garage true
Garage true
Private Pool Yes
Building
Lot Description Street Dead-End
Entry Level One
Foundation Slab
Lot Size Range Up to 10,889 Sq. Ft.
Sewer Public Sewer
Water Public
Structure Type Stucco
New Construction false
Construction Status Appraisal,Financing,Inspections
Schools
Elementary Schools Cypress Elementary-Po
Middle Schools River Ridge Middle-Po
High Schools River Ridge High-Po
Others
Pets Allowed Yes
Senior Community No
Ownership Fee Simple
Monthly Total Fees $129
Acceptable Financing Cash, Conventional, FHA, VA Loan
Membership Fee Required Required
Listing Terms Cash, Conventional, FHA, VA Loan
Special Listing Condition None
Read Less
Want to know what your home might be worth? Contact us for a FREE valuation!

Our team is ready to help you sell your home for the highest possible price ASAP

© 2024 My Florida Regional MLS DBA Stellar MLS. All Rights Reserved.
Bought with CHARLES RUTENBERG REALTY INC






