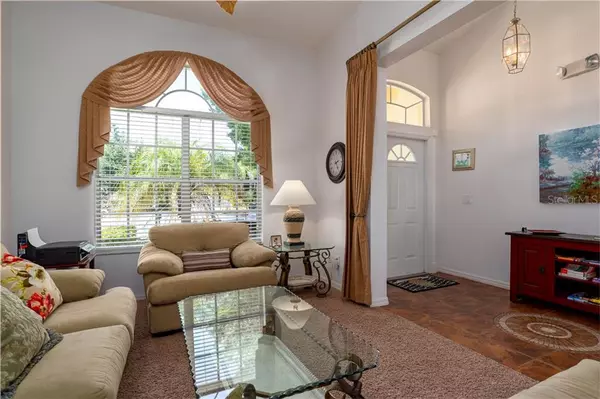$360,000
$359,999
For more information regarding the value of a property, please contact us for a free consultation.
317 BELFRY DR Davenport, FL 33897
5 Beds
3 Baths
2,389 SqFt
Key Details
Sold Price $360,000
Property Type Single Family Home
Sub Type Single Family Residence
Listing Status Sold
Purchase Type For Sale
Square Footage 2,389 sqft
Price per Sqft $150
Subdivision Highlands Reserve Ph 03A & 03B
MLS Listing ID S5037772
Sold Date 10/30/20
Bedrooms 5
Full Baths 3
Construction Status Appraisal,Financing,Inspections
HOA Fees $45/ann
HOA Y/N Yes
Year Built 2001
Annual Tax Amount $3,997
Lot Size 10,890 Sqft
Acres 0.25
Property Description
WOW... this is a highly desirable Engle built Emerald model with beautiful views of Highlands Reserve Golf Course, the stunning pool deck faces West .This very popular model is all on one level, has 5 large bedrooms, 3 full bathrooms, a large kitchen / family room with a breakfast nook and a separate dining area on the right as you enter ( this is currently being used as a very comfortable living area). Floor tile has been upgraded throughout and the home has been furnished to a very high standard. The kitchen counter tops have been given a stylish makeover with granite and there are new stainless steel appliances also. The master suite is situated on the right hand side of the house. The master suite has pool deck access and the spa like bathroom has a garden tub, his and her vanities, stand alone shower and ample storage space. The remaining 4 bedrooms are all on the opposite side for utmost privacy. The second master has a pool bath which is so convenient. The large living/ family room has the most amazing views of the golf course & the sunny pool deck. With a oversized lot ( .25 acres) & West facing deck this is truly an amazing home. The sunny pool deck with fantastic views has a lanai so you can sit and sip a glass of wine and watch the sun slip down over the fairways. Highlands Reserve is an exclusive golf community situated close to shops, restaurants and the famous Florida attractions.
Location
State FL
County Polk
Community Highlands Reserve Ph 03A & 03B
Zoning STR
Interior
Interior Features Cathedral Ceiling(s), Ceiling Fans(s), Eat-in Kitchen, Kitchen/Family Room Combo, Open Floorplan, Solid Wood Cabinets, Stone Counters, Thermostat, Vaulted Ceiling(s), Walk-In Closet(s), Window Treatments
Heating Electric
Cooling Central Air
Flooring Carpet, Ceramic Tile
Furnishings Furnished
Fireplace false
Appliance Dishwasher, Disposal, Dryer, Electric Water Heater, Microwave, Range, Refrigerator
Laundry Inside, Laundry Room
Exterior
Exterior Feature Irrigation System, Lighting, Sidewalk, Sliding Doors, Sprinkler Metered
Garage Driveway
Garage Spaces 2.0
Pool Gunite, Heated, In Ground, Lighting, Pool Alarm, Screen Enclosure
Community Features Deed Restrictions, Golf, Irrigation-Reclaimed Water, No Truck/RV/Motorcycle Parking, Playground, Pool, Sidewalks, Tennis Courts
Utilities Available Cable Connected, Electricity Connected, Sewer Connected, Sprinkler Meter, Water Connected
Amenities Available Fence Restrictions, Golf Course, Pickleball Court(s), Playground, Pool, Tennis Court(s), Vehicle Restrictions
Waterfront false
View Golf Course
Roof Type Shingle
Porch Screened
Parking Type Driveway
Attached Garage true
Garage true
Private Pool Yes
Building
Lot Description Cul-De-Sac, In County, On Golf Course, Oversized Lot
Story 1
Entry Level One
Foundation Slab
Lot Size Range 1/4 to less than 1/2
Builder Name Engel
Sewer Public Sewer
Water Public
Structure Type Stucco
New Construction false
Construction Status Appraisal,Financing,Inspections
Others
Pets Allowed Yes
HOA Fee Include Pool
Senior Community No
Ownership Fee Simple
Monthly Total Fees $45
Acceptable Financing Cash, Conventional, FHA, USDA Loan, VA Loan
Membership Fee Required Required
Listing Terms Cash, Conventional, FHA, USDA Loan, VA Loan
Special Listing Condition None
Read Less
Want to know what your home might be worth? Contact us for a FREE valuation!

Our team is ready to help you sell your home for the highest possible price ASAP

© 2024 My Florida Regional MLS DBA Stellar MLS. All Rights Reserved.
Bought with THE BASEL HOUSE






