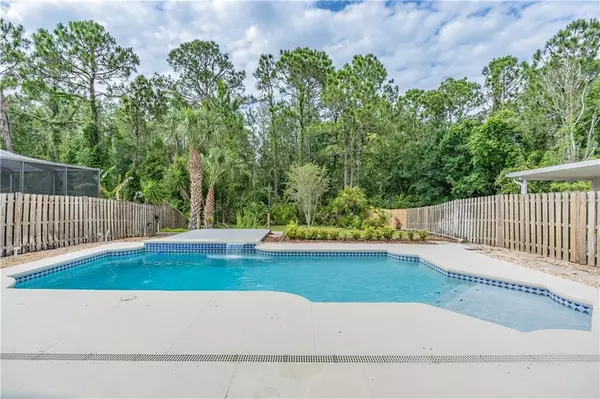$402,000
$400,000
0.5%For more information regarding the value of a property, please contact us for a free consultation.
12525 SPARKLEBERRY RD Tampa, FL 33626
4 Beds
3 Baths
2,408 SqFt
Key Details
Sold Price $402,000
Property Type Single Family Home
Sub Type Single Family Residence
Listing Status Sold
Purchase Type For Sale
Square Footage 2,408 sqft
Price per Sqft $166
Subdivision Westwood Lakes
MLS Listing ID T3237536
Sold Date 05/20/20
Bedrooms 4
Full Baths 2
Half Baths 1
Construction Status Inspections
HOA Fees $48/qua
HOA Y/N Yes
Year Built 1999
Annual Tax Amount $3,894
Lot Size 7,840 Sqft
Acres 0.18
Property Description
Newly Renovated Beauty in Westwood Lakes. 4 Bedroom / 2.5 Bathrooms / 2 Car Garage with POOL on private CONSERVATION home-site, Large Backyard with Brick Fire Pit, NO Rear Neighbors! First Floor Includes: Office with double French doors, Brand New Upgraded Kitchen: White Cabinetry with Granite Countertops, Glass Tile Backsplash, Stainless Steel appliances, GAS stove, and tile flooring. Breakfast Nook with views of the outdoor pool and entertaining space. Dining Room with crown molding and decorative wall detail with tile flooring. Large Family Room with New laminate wood flooring and sliders that access pool area. Spacious indoor laundry room, and beautifully renovated half pool bath. Second Floor Includes: Impressive Owner’s Retreat & En-suite with Dual Vanities, Soaking Tub, and Separate Shower and Lots of Closet Space. Loft area with NEW carpet, 3 additional bedrooms and fully remodeled Second Bathroom. Additional Features: New ROOF, Gas tankless water heater, WiFi enabled garage door lift and sprinkler timer. Community features a park and low HOA fees. "A" Rated School District. This home is a MUST SEE! Schedule your tour today! Highest and Best Due By Sunday 4.26.2020 at 5pm.
Location
State FL
County Hillsborough
Community Westwood Lakes
Zoning PD
Interior
Interior Features Living Room/Dining Room Combo, Open Floorplan
Heating Central
Cooling Central Air
Flooring Carpet, Laminate
Fireplace false
Appliance Dishwasher, Microwave, Range, Refrigerator
Exterior
Exterior Feature Sidewalk, Sliding Doors
Garage Spaces 2.0
Pool In Ground
Utilities Available Cable Available
Waterfront false
Roof Type Shingle
Attached Garage true
Garage true
Private Pool Yes
Building
Entry Level Two
Foundation Slab
Lot Size Range Up to 10,889 Sq. Ft.
Sewer Public Sewer
Water Public
Structure Type Brick,Stucco,Wood Frame
New Construction false
Construction Status Inspections
Schools
Elementary Schools Bryant-Hb
Middle Schools Farnell-Hb
High Schools Sickles-Hb
Others
Pets Allowed Yes
Senior Community No
Ownership Fee Simple
Monthly Total Fees $48
Acceptable Financing Cash, Conventional, VA Loan
Membership Fee Required Required
Listing Terms Cash, Conventional, VA Loan
Special Listing Condition None
Read Less
Want to know what your home might be worth? Contact us for a FREE valuation!

Our team is ready to help you sell your home for the highest possible price ASAP

© 2024 My Florida Regional MLS DBA Stellar MLS. All Rights Reserved.
Bought with KELLER WILLIAMS TAMPA PROP.






