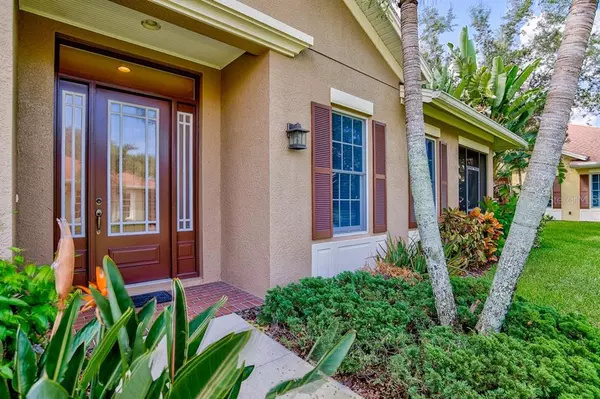$355,000
$360,000
1.4%For more information regarding the value of a property, please contact us for a free consultation.
7303 HAMILTON RD Bradenton, FL 34209
4 Beds
2 Baths
1,952 SqFt
Key Details
Sold Price $355,000
Property Type Single Family Home
Sub Type Single Family Residence
Listing Status Sold
Purchase Type For Sale
Square Footage 1,952 sqft
Price per Sqft $181
Subdivision Palma Sola Trace
MLS Listing ID A4472354
Sold Date 09/02/20
Bedrooms 4
Full Baths 2
Construction Status Appraisal,Financing,Inspections
HOA Fees $215/qua
HOA Y/N Yes
Year Built 2008
Annual Tax Amount $5,840
Lot Size 5,227 Sqft
Acres 0.12
Property Description
Here is your chance to own one of the most sought after villas in town. Built by Henderson Brother's and features many options and upgrades, including high ceilings, 8' doors, Anderson Impact Resistant Low-E windows, tray ceilings, crown moulding, french doors, oversized laundry room with upper and lower cabinets, sink and luggage shelf, extra lighting, surround-sound, screened lanai and front courtyard. 3 bedrooms + den (or 4th bedroom). The villa is located on lovely homesite overlooking the pond with extra space between the next villa and a short stroll to the clubhouse. Palma Sola Trace is a wonderful community and offers resort style amenities including large clubhouse with gathering room, catering kitchen, fitness center, heated pool, covered patio, sun deck, playground and walking path. The villas are maintenance-free; your yard-work is done for you and your dues include reserves for roof and exterior paint. Just a couple blocks from Starbucks, Bonefish, HomeGoods, FirstWatch, and more. About 4 miles to the beaches of Anna Maria Island. It doesn't get much better then this! These villas sell fast so don't wait another minute.
Location
State FL
County Manatee
Community Palma Sola Trace
Zoning PDP
Rooms
Other Rooms Den/Library/Office, Formal Dining Room Separate, Inside Utility
Interior
Interior Features Cathedral Ceiling(s), Ceiling Fans(s), Eat-in Kitchen, High Ceilings, Open Floorplan, Solid Surface Counters, Solid Wood Cabinets, Split Bedroom, Tray Ceiling(s), Vaulted Ceiling(s), Walk-In Closet(s), Window Treatments
Heating Central, Electric
Cooling Central Air, Humidity Control
Flooring Carpet, Ceramic Tile
Fireplace false
Appliance Dishwasher, Disposal, Dryer, Microwave, Range, Refrigerator, Washer
Laundry Inside, Laundry Room
Exterior
Exterior Feature French Doors, Hurricane Shutters, Irrigation System, Sidewalk, Sliding Doors
Garage Driveway, Garage Door Opener, Ground Level, Guest, Off Street
Garage Spaces 2.0
Community Features Association Recreation - Owned, Deed Restrictions, Fitness Center, Playground, Pool, Sidewalks
Utilities Available BB/HS Internet Available, Cable Available, Electricity Connected, Public, Sewer Connected, Street Lights, Underground Utilities, Water Connected
Amenities Available Clubhouse, Fitness Center, Lobby Key Required, Maintenance, Playground, Pool
Waterfront false
View Y/N 1
Water Access 1
Water Access Desc Pond
View Garden, Water
Roof Type Shingle
Porch Covered, Patio, Screened
Parking Type Driveway, Garage Door Opener, Ground Level, Guest, Off Street
Attached Garage true
Garage true
Private Pool No
Building
Lot Description City Limits, Sidewalk, Paved
Story 1
Entry Level One
Foundation Slab
Lot Size Range Up to 10,889 Sq. Ft.
Builder Name Henderson Brothers
Sewer Public Sewer
Water Public
Architectural Style Other, Patio, Ranch
Structure Type Block,Stucco
New Construction false
Construction Status Appraisal,Financing,Inspections
Schools
Elementary Schools Sea Breeze Elementary
Middle Schools W.D. Sugg Middle
High Schools Bayshore High
Others
Pets Allowed Yes
HOA Fee Include Common Area Taxes,Pool,Escrow Reserves Fund,Maintenance Grounds,Management,Pool,Recreational Facilities
Senior Community No
Pet Size Large (61-100 Lbs.)
Ownership Fee Simple
Monthly Total Fees $287
Acceptable Financing Cash, Conventional, FHA, VA Loan
Membership Fee Required Required
Listing Terms Cash, Conventional, FHA, VA Loan
Num of Pet 2
Special Listing Condition None
Read Less
Want to know what your home might be worth? Contact us for a FREE valuation!

Our team is ready to help you sell your home for the highest possible price ASAP

© 2024 My Florida Regional MLS DBA Stellar MLS. All Rights Reserved.
Bought with REALTY BY DESIGN LLC






