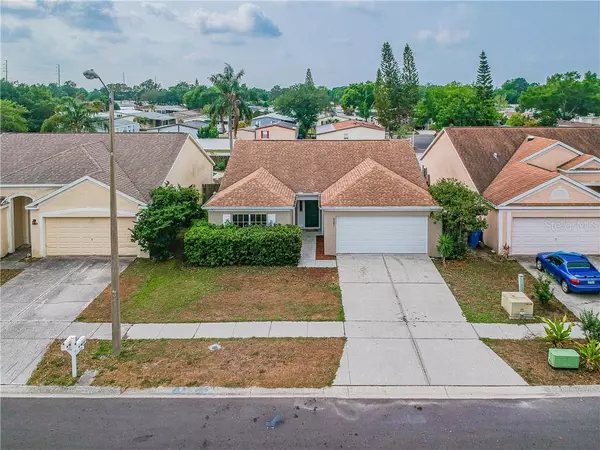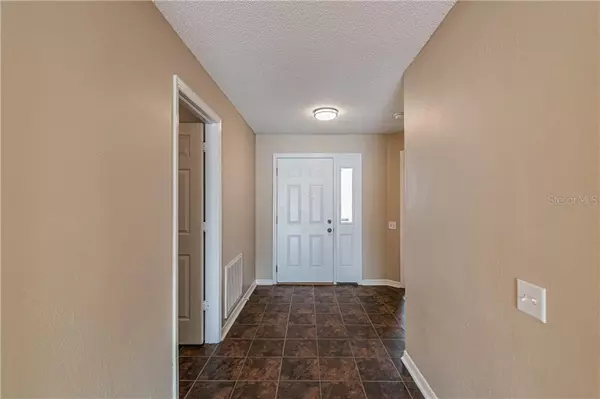$240,000
$235,000
2.1%For more information regarding the value of a property, please contact us for a free consultation.
9307 CRANDON LN Tampa, FL 33635
3 Beds
2 Baths
1,510 SqFt
Key Details
Sold Price $240,000
Property Type Single Family Home
Sub Type Single Family Residence
Listing Status Sold
Purchase Type For Sale
Square Footage 1,510 sqft
Price per Sqft $158
Subdivision Sheldon Chase
MLS Listing ID T3236863
Sold Date 05/08/20
Bedrooms 3
Full Baths 2
Construction Status Appraisal,Financing,Inspections
HOA Fees $20/qua
HOA Y/N Yes
Year Built 1995
Annual Tax Amount $2,213
Lot Size 6,098 Sqft
Acres 0.14
Lot Dimensions 50X119
Property Description
Don't let this unique opportunity pass by, as homes seldom hit the market in Sheldon Chase! Move in ready 3 bedroom, 2 bath, 2 car garage home with a fenced backyard and no back yard neighbors. Bright and welcoming, this home features soaring VAULTED ceilings, and an OPEN floor plan with combination living/family room with wood laminate flooring. The spacious kitchen boasts white cabinets and white appliances, a breakfast bar, plenty of counter space, and a separate dining room. Pride of ownership is apparent in this charming home featuring a split floor plan. Large master has walk in closet and is complete with bath suite featuring walk in shower with sliding glass doors, and his and hers sinks with white vanities. Split floor plan. Secondary bedrooms and bathroom on right side of home. Secondary bathroom has a white cabinet vanity and tub shower combo. New windows in dining room and kitchen. Brand New carpet in bedrooms. Ceiling fans. Inside utility room. Private patio and 6' PVC/Vinyl fence. Backyard is larger enough for a future swimming pool. Roof replaced April 2015. This lovely home is conveniently located near shopping, dining, nightlife, Ben T. Davis beach and near I-275 making the commute to Downtown Tampa and the airport a breeze! Make this one yours today!
Location
State FL
County Hillsborough
Community Sheldon Chase
Zoning PD
Rooms
Other Rooms Great Room, Inside Utility
Interior
Interior Features Cathedral Ceiling(s), Ceiling Fans(s), Kitchen/Family Room Combo, Open Floorplan, Split Bedroom, Thermostat, Vaulted Ceiling(s), Walk-In Closet(s), Window Treatments
Heating Central, Electric, Heat Pump
Cooling Central Air
Flooring Carpet, Laminate, Vinyl
Fireplace false
Appliance Dishwasher, Disposal, Electric Water Heater, Microwave, Range, Refrigerator
Laundry Inside, Laundry Room
Exterior
Exterior Feature Fence, Lighting, Sidewalk, Sliding Doors
Garage Driveway, Garage Door Opener
Garage Spaces 2.0
Fence Vinyl
Community Features Deed Restrictions
Utilities Available Cable Available, Electricity Connected, Phone Available, Public, Sewer Connected, Underground Utilities
Waterfront false
Roof Type Shingle
Porch Patio
Parking Type Driveway, Garage Door Opener
Attached Garage true
Garage true
Private Pool No
Building
Lot Description City Limits, Near Public Transit, Sidewalk, Paved
Entry Level One
Foundation Slab
Lot Size Range Up to 10,889 Sq. Ft.
Builder Name Pulte Homes
Sewer Public Sewer
Water Public
Architectural Style Florida
Structure Type Block,Stucco
New Construction false
Construction Status Appraisal,Financing,Inspections
Schools
Elementary Schools Davis-Hb
Middle Schools Davidsen-Hb
High Schools Alonso-Hb
Others
Pets Allowed Yes
Senior Community No
Ownership Fee Simple
Monthly Total Fees $20
Acceptable Financing Cash, Conventional, FHA, VA Loan
Membership Fee Required Required
Listing Terms Cash, Conventional, FHA, VA Loan
Special Listing Condition None
Read Less
Want to know what your home might be worth? Contact us for a FREE valuation!

Our team is ready to help you sell your home for the highest possible price ASAP

© 2024 My Florida Regional MLS DBA Stellar MLS. All Rights Reserved.
Bought with CHIRINO REAL ESTATE






