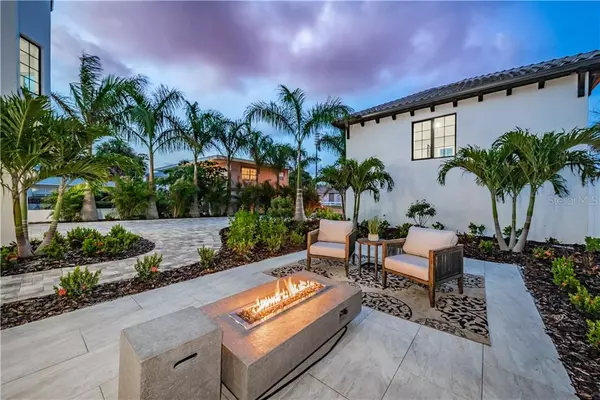$5,750,000
$5,990,000
4.0%For more information regarding the value of a property, please contact us for a free consultation.
18212 SUNSET BLVD Redington Shores, FL 33708
4 Beds
6 Baths
6,267 SqFt
Key Details
Sold Price $5,750,000
Property Type Single Family Home
Sub Type Single Family Residence
Listing Status Sold
Purchase Type For Sale
Square Footage 6,267 sqft
Price per Sqft $917
Subdivision Surfside Sub 2
MLS Listing ID U8088102
Sold Date 08/31/20
Bedrooms 4
Full Baths 4
Half Baths 2
Construction Status Appraisal,Inspections
HOA Y/N No
Year Built 2020
Annual Tax Amount $26,893
Lot Size 10,890 Sqft
Acres 0.25
Lot Dimensions 202x65
Property Description
Enjoy Exquisite Beachfront Living in the ONLY BRAND NEW MOVE-IN READY Gulf-Front Luxury Custom Estate Residence available on the West Coast of Florida! Perched on the gleaming ivory sands of Redington Shores, nestled on a quiet street away from the hustle and bustle of Gulf Blvd, this elegant custom home embodies a timeless Spanish Mission/Mediterranean design with Contemporary Coastal finishes. Engineered and designed to meet all current hurricane standards, this stunning 10,083 total square foot indoor/outdoor living space was built to capitalize on natural light and stunning beach views. This spacious 4 bedroom plus detached Casita masterpiece includes 4 full en-suite baths plus 2 powder baths, 2 bonus/flex rooms, a heated pool and spa with a huge covered sundeck, a unique cabana overlooking a peaceful courtyard and fire table, a custom finished elevator, and garage space for 7 cars. This home also features a 600 square foot Casita and half bath facing the greenspace of Constitution Park. The breathtaking Gourmet Kitchen boasts an enormous breakfast room and custom solid wood cabinetry with LED lighting, soft-close doors/drawers, 2 over-sized islands with under mount stainless apron sinks, endless granite countertops, stainless steel Viking appliances including refrigerator/freezer, ice maker, beverage center, microwave, 2 dishwashers, French door oven,and separate baking oven. Your family and friends will enjoy the convenient bar area with Thermador 3-zone Wine Cooler and Viking beverage center…..the perfect hub for entertaining. The over-sized Great Room spotlights a Heat & Glo Mezzo 60” natural gas fireplace with floor to ceiling stone surround, custom tray ceilings and LED accent lighting. This open concept floor plan and incredible Gulf views are second to none. Enjoy 3 massive waterfront verandas/balconies with Synergy hardwood tongue and groove ceilings adding to the elegance of this one-of-a-kind home. The Grand Master Suite boasts panoramic beach views, sitting room, separate his/hers closets, private coffee bar, and an expansive Master Bath with spacious custom shower including 2 rain heads and body sprays, elegant soaking tub and wall to wall double built in vanity. Outside you will be surrounded by lush Florida landscaping next to the custom Pebble Tec pool and spa with LED lighting, all of which add to the excitement and pleasure of living in this beachfront oasis. Whole house back-up generator, open cell foam insulation and laundry facilities on the second and third floor add to the value and utility of this amazing build. Meticulous attention to detail, superior quality construction built to V standards, a favorable AE zone designation for low flood insurance rates, designer finishes, and ultra high-end appointments throughout make this new home completely unique and the ultimate beachfront retreat!
Location
State FL
County Pinellas
Community Surfside Sub 2
Interior
Interior Features Built-in Features, Eat-in Kitchen, Elevator, High Ceilings, Living Room/Dining Room Combo, Open Floorplan, Solid Surface Counters, Solid Wood Cabinets, Stone Counters, Thermostat, Tray Ceiling(s), Wet Bar
Heating Central, Electric
Cooling Central Air, Mini-Split Unit(s)
Flooring Hardwood, Tile, Travertine
Fireplace true
Appliance Bar Fridge, Built-In Oven, Convection Oven, Cooktop, Dishwasher, Disposal, Ice Maker, Microwave, Range, Range Hood, Refrigerator, Tankless Water Heater, Wine Refrigerator
Exterior
Exterior Feature Balcony, Fence, Irrigation System, Lighting, Sliding Doors
Garage Driveway, Garage Door Opener, Ground Level, Guest, Oversized
Garage Spaces 7.0
Fence Other, Vinyl
Pool Heated, In Ground, Lighting, Pool Alarm, Salt Water
Community Features Water Access, Waterfront
Utilities Available Cable Available, Electricity Available, Natural Gas Available, Phone Available, Sewer Available, Street Lights, Water Available
Waterfront true
Waterfront Description Gulf/Ocean
View Y/N 1
Water Access 1
Water Access Desc Beach - Public,Gulf/Ocean
View Water
Roof Type Concrete,Tile
Porch Covered, Front Porch, Patio
Parking Type Driveway, Garage Door Opener, Ground Level, Guest, Oversized
Attached Garage true
Garage true
Private Pool Yes
Building
Story 2
Entry Level Three Or More
Foundation Slab
Lot Size Range 1/4 Acre to 21779 Sq. Ft.
Sewer Public Sewer
Water Public
Architectural Style Spanish/Mediterranean
Structure Type Concrete
New Construction true
Construction Status Appraisal,Inspections
Schools
Elementary Schools Bauder Elementary-Pn
Middle Schools Madeira Beach Middle-Pn
High Schools Seminole High-Pn
Others
Senior Community No
Ownership Fee Simple
Acceptable Financing Cash
Listing Terms Cash
Special Listing Condition None
Read Less
Want to know what your home might be worth? Contact us for a FREE valuation!

Our team is ready to help you sell your home for the highest possible price ASAP

© 2024 My Florida Regional MLS DBA Stellar MLS. All Rights Reserved.
Bought with BHHS FLORIDA PROPERTIES GROUP






