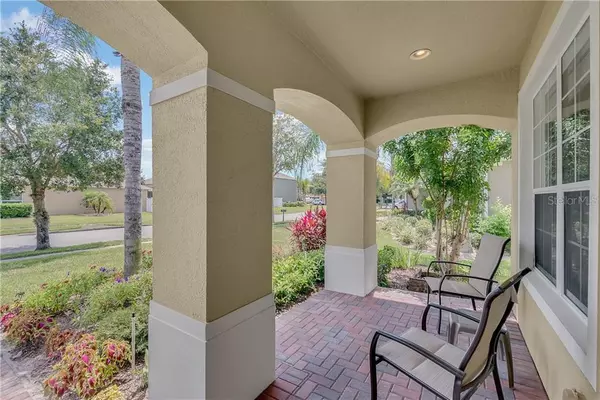$405,000
$435,000
6.9%For more information regarding the value of a property, please contact us for a free consultation.
5024 LEGACY OAKS DR Edgewood, FL 32839
4 Beds
3 Baths
3,088 SqFt
Key Details
Sold Price $405,000
Property Type Single Family Home
Sub Type Single Family Residence
Listing Status Sold
Purchase Type For Sale
Square Footage 3,088 sqft
Price per Sqft $131
Subdivision Legacy A-H
MLS Listing ID O5871853
Sold Date 07/21/20
Bedrooms 4
Full Baths 2
Half Baths 1
Construction Status Inspections
HOA Fees $98/qua
HOA Y/N Yes
Year Built 2008
Annual Tax Amount $6,519
Lot Size 9,147 Sqft
Acres 0.21
Property Description
Located in desirable Legacy at Lake Jessamine, a lakefront gated community, this 4 bedroom 2.5 bath home is conveniently located in Edgewood, adjacent to SoDo and Downtown Orlando. About a mile north on Orange Avenue is Starbucks, Publix, Farm Fresh Market, Target and numerous restaurants and shopping. Less than 10 minutes to Millenia Mall, 20 minutes to the airport, 20 minutes to Universal, and 10 minutes to ORMC; the location is impossible to beat. The gracious home includes a formal living room, formal dining room, family room, second dining room, and a huge kitchen with an island, granite counters and a butler’s pantry. Located on the first floor adjacent to a half bath is an optional 5th bedroom, currently used as an office. The 338 square foot master bedroom boasts tray ceilings,an immense en suite and double walk in closets! Each of the other three bedrooms are complete with walk-in closets. Newly fenced (room for a pool) and new hardwood floors make this home impossible to resist!
Location
State FL
County Orange
Community Legacy A-H
Zoning PD
Rooms
Other Rooms Breakfast Room Separate, Den/Library/Office, Family Room, Formal Dining Room Separate, Formal Living Room Separate, Inside Utility
Interior
Interior Features Cathedral Ceiling(s), Ceiling Fans(s), High Ceilings, Stone Counters, Tray Ceiling(s), Vaulted Ceiling(s), Walk-In Closet(s), Window Treatments
Heating Central, Electric
Cooling Central Air, Zoned
Flooring Ceramic Tile, Wood
Fireplace false
Appliance Dishwasher, Disposal, Dryer, Electric Water Heater, Ice Maker, Microwave, Range, Refrigerator, Washer
Laundry Laundry Room
Exterior
Exterior Feature Fence, Irrigation System, Sidewalk, Sliding Doors
Garage Spaces 2.0
Fence Vinyl
Utilities Available BB/HS Internet Available, Cable Available, Electricity Available, Fiber Optics, Phone Available, Sewer Connected, Underground Utilities, Water Connected
Waterfront false
View Garden
Roof Type Shingle
Porch Front Porch, Rear Porch
Attached Garage true
Garage true
Private Pool No
Building
Lot Description Level, Sidewalk, Paved, Private
Story 2
Entry Level Two
Foundation Slab
Lot Size Range Up to 10,889 Sq. Ft.
Sewer Public Sewer
Water None
Architectural Style Spanish/Mediterranean
Structure Type Block,Stucco
New Construction false
Construction Status Inspections
Others
Pets Allowed Yes
Senior Community No
Ownership Fee Simple
Monthly Total Fees $98
Acceptable Financing Cash, Conventional, FHA, VA Loan
Membership Fee Required Required
Listing Terms Cash, Conventional, FHA, VA Loan
Special Listing Condition None
Read Less
Want to know what your home might be worth? Contact us for a FREE valuation!

Our team is ready to help you sell your home for the highest possible price ASAP

© 2024 My Florida Regional MLS DBA Stellar MLS. All Rights Reserved.
Bought with REALTY HUB






