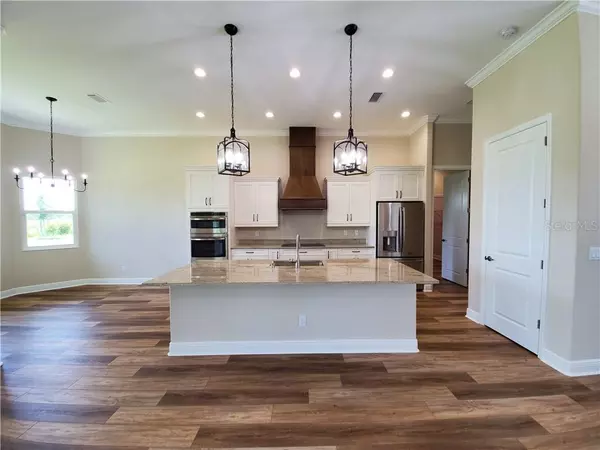$490,000
$512,000
4.3%For more information regarding the value of a property, please contact us for a free consultation.
1816 151ST TER E Parrish, FL 34219
4 Beds
3 Baths
2,544 SqFt
Key Details
Sold Price $490,000
Property Type Single Family Home
Sub Type Single Family Residence
Listing Status Sold
Purchase Type For Sale
Square Footage 2,544 sqft
Price per Sqft $192
Subdivision Twin Rivers Ph V-A1
MLS Listing ID A4470152
Sold Date 07/30/20
Bedrooms 4
Full Baths 3
HOA Fees $86/qua
HOA Y/N Yes
Year Built 2020
Annual Tax Amount $966
Lot Size 0.390 Acres
Acres 0.39
Property Description
BRAND NEW, move-in ready custom home now available in Twin Rivers built by McKenzie Homes, LLC quality custom builders! The Cottage Modified is an open concept great room floor plan, 2544 SF Living/4088 SF Total, featuring four bedrooms, three bathrooms and a three-car oversized garage. Features include wood door Shaker style cabinets throughout with beautiful wood vent hood in kitchen, upgraded quartz and granite countertops throughout, 12"x24" tile in bathrooms, waterproof Luxury Vinyl Plank flooring in main living area and Master Bedroom, crown molding in main living area and paver drive. The Master Bedroom has French doors to the lanai with semi-private patio. There are two large walk-in closets leading to the spacious in-suite bathroom featuring beautiful pebble tile in the large walk-in shower, elongated double vanity with make-up vanity, stylish wall sconces and framed mirrors. The large, open great room features a tray ceiling and large sliding glass door to the back lanai. The kitchen has a large island, gorgeous cabinetry and stainless-steel appliances. The Breakfast Nook off the kitchen is super bright with windows and a French Door to the lanai with backyard view. The Dining Room is at the front of the home off of the Great Room and has large windows to the front porch. Energy efficient features include open cell spray foam insulation, low-E vinyl Hurricane Impact Windows and Doors, and LED lighting. Located in beautiful Twin Rivers subdivision in Parrish! Twin Rivers is home to several nature trails, playgrounds and River House with kayak launch! You don't want to miss out on this gem!
Location
State FL
County Manatee
Community Twin Rivers Ph V-A1
Zoning X
Direction E
Rooms
Other Rooms Breakfast Room Separate, Great Room
Interior
Interior Features Ceiling Fans(s), Crown Molding, Eat-in Kitchen, High Ceilings, Kitchen/Family Room Combo, Living Room/Dining Room Combo, Open Floorplan, Solid Surface Counters, Split Bedroom, Stone Counters, Thermostat, Tray Ceiling(s), Walk-In Closet(s)
Heating Central, Heat Pump
Cooling Central Air
Flooring Ceramic Tile, Vinyl
Fireplace false
Appliance Built-In Oven, Cooktop, Dishwasher, Disposal, Electric Water Heater, Exhaust Fan, Ice Maker, Microwave, Range Hood
Exterior
Exterior Feature Irrigation System, Lighting, Sidewalk, Sliding Doors
Garage Spaces 3.0
Community Features Boat Ramp, Deed Restrictions, Fishing, Golf Carts OK, Irrigation-Reclaimed Water, Park, Playground, Sidewalks
Utilities Available Cable Available, Electricity Connected, Sewer Connected, Sprinkler Recycled, Underground Utilities
Waterfront false
Roof Type Shingle
Attached Garage true
Garage true
Private Pool No
Building
Entry Level One
Foundation Stem Wall
Lot Size Range 1/4 Acre to 21779 Sq. Ft.
Builder Name McKenzie Homes, LLC
Sewer Public Sewer
Water Public
Structure Type Block,Stucco
New Construction true
Schools
Elementary Schools Williams Elementary
Middle Schools Buffalo Creek Middle
High Schools Parrish Community High
Others
Pets Allowed Yes
Senior Community No
Ownership Fee Simple
Monthly Total Fees $86
Acceptable Financing Cash, Conventional
Membership Fee Required Required
Listing Terms Cash, Conventional
Special Listing Condition None
Read Less
Want to know what your home might be worth? Contact us for a FREE valuation!

Our team is ready to help you sell your home for the highest possible price ASAP

© 2024 My Florida Regional MLS DBA Stellar MLS. All Rights Reserved.
Bought with MCDUDAS REALTY INC






