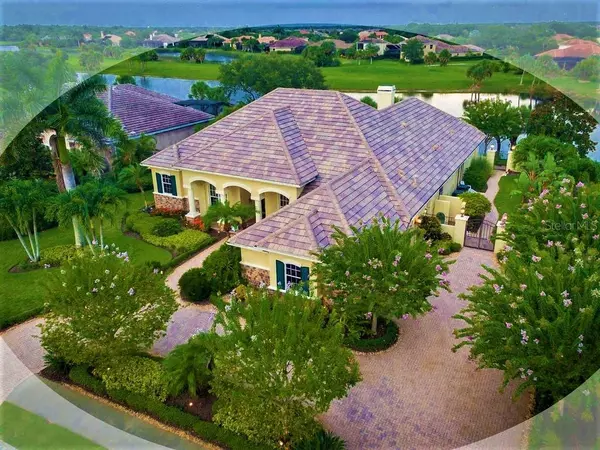$865,000
$879,900
1.7%For more information regarding the value of a property, please contact us for a free consultation.
47 GRANDE FAIRWAY Englewood, FL 34223
5 Beds
3 Baths
3,193 SqFt
Key Details
Sold Price $865,000
Property Type Single Family Home
Sub Type Single Family Residence
Listing Status Sold
Purchase Type For Sale
Square Footage 3,193 sqft
Price per Sqft $270
Subdivision Boca Royale
MLS Listing ID N6110636
Sold Date 08/18/20
Bedrooms 5
Full Baths 3
Construction Status Financing,Inspections
HOA Fees $324/mo
HOA Y/N Yes
Year Built 2005
Annual Tax Amount $5,758
Lot Size 0.370 Acres
Acres 0.37
Property Description
This Custom Arthur Rutenberg home sits on an estate lot with big lake views! Unlike many Florida homes, this home has a West Indies feel, plantation shutters, detailed moldings, 8 ft. doors, trayed 12 ft. ceilings throughout and inlaid tile floors. The formal living and dining rooms, great room/kitchen and master feature handpicked woods for the custom cabinetry, built-ins, fireplace, island, ceiling, and wall details. The kitchen is outfitted with proper appliances, professional gas stove and pantry for the gourmet in all of us. Designed to maximize family space, the bank of guest rooms can be used in multiple configurations (suites) with walkout and sliders to the private patio and walled/gated courtyard with outdoor shower, perfect when returning from the beach! The master suite has a private entry through the sitting room/den, the master bath has custom tile, a soaking tub and a glassed walk-in shower, giving you no reason to leave the suite unless through its private entrance to the pool and hot tub! The lanai with its large pool has a portico, two sitting areas, an outdoor kitchen, and grand lake views! The circular drive and side garage entry are lined with Crepe Myrtle trees, giving you a hint of what you're going to find inside! Bring your dog, bring your golf clubs, and start living life's next adventure!
Location
State FL
County Sarasota
Community Boca Royale
Zoning RSF3
Rooms
Other Rooms Den/Library/Office, Formal Dining Room Separate, Formal Living Room Separate, Great Room
Interior
Interior Features Ceiling Fans(s), Crown Molding, Dry Bar, Eat-in Kitchen, High Ceilings, Kitchen/Family Room Combo, Solid Wood Cabinets, Split Bedroom, Stone Counters, Tray Ceiling(s), Walk-In Closet(s), Window Treatments
Heating Central, Electric, Zoned
Cooling Central Air, Zoned
Flooring Carpet, Ceramic Tile, Slate, Wood
Fireplaces Type Gas, Family Room
Furnishings Unfurnished
Fireplace true
Appliance Built-In Oven, Convection Oven, Dishwasher, Disposal, Dryer, Exhaust Fan, Gas Water Heater, Microwave, Range, Range Hood, Refrigerator, Washer, Wine Refrigerator
Laundry Corridor Access, Laundry Room
Exterior
Exterior Feature Dog Run, Fence, Hurricane Shutters, Irrigation System, Lighting, Outdoor Kitchen, Outdoor Shower, Sidewalk, Sliding Doors
Garage Circular Driveway, Garage Door Opener, Garage Faces Rear, Garage Faces Side, Golf Cart Parking, Guest, Oversized, Workshop in Garage
Garage Spaces 3.0
Fence Masonry
Pool Gunite, Heated, Salt Water
Community Features Deed Restrictions, Fitness Center, Gated, Golf Carts OK, Golf, Irrigation-Reclaimed Water, Pool, Sidewalks, Tennis Courts
Utilities Available BB/HS Internet Available, Cable Connected, Fiber Optics, Fire Hydrant, Natural Gas Connected, Public, Sewer Connected, Underground Utilities, Water Connected
Amenities Available Clubhouse, Fitness Center, Gated, Golf Course, Pickleball Court(s), Pool, Security, Spa/Hot Tub, Tennis Court(s)
Waterfront true
Waterfront Description Lake
View Y/N 1
Water Access 1
Water Access Desc Lake
View Pool, Water
Roof Type Tile
Porch Covered, Patio, Rear Porch, Screened
Parking Type Circular Driveway, Garage Door Opener, Garage Faces Rear, Garage Faces Side, Golf Cart Parking, Guest, Oversized, Workshop in Garage
Attached Garage true
Garage true
Private Pool Yes
Building
Lot Description Near Golf Course, Oversized Lot, Sidewalk
Entry Level One
Foundation Stem Wall
Lot Size Range 1/4 Acre to 21779 Sq. Ft.
Sewer Public Sewer
Water Canal/Lake For Irrigation, Public
Architectural Style Custom, Florida
Structure Type Block,Stucco
New Construction false
Construction Status Financing,Inspections
Others
Pets Allowed Yes
HOA Fee Include Management,Private Road
Senior Community No
Ownership Fee Simple
Monthly Total Fees $324
Acceptable Financing Cash, Conventional
Membership Fee Required Required
Listing Terms Cash, Conventional
Special Listing Condition None
Read Less
Want to know what your home might be worth? Contact us for a FREE valuation!

Our team is ready to help you sell your home for the highest possible price ASAP

© 2024 My Florida Regional MLS DBA Stellar MLS. All Rights Reserved.
Bought with KELLER WILLIAMS REALTY SELECT






