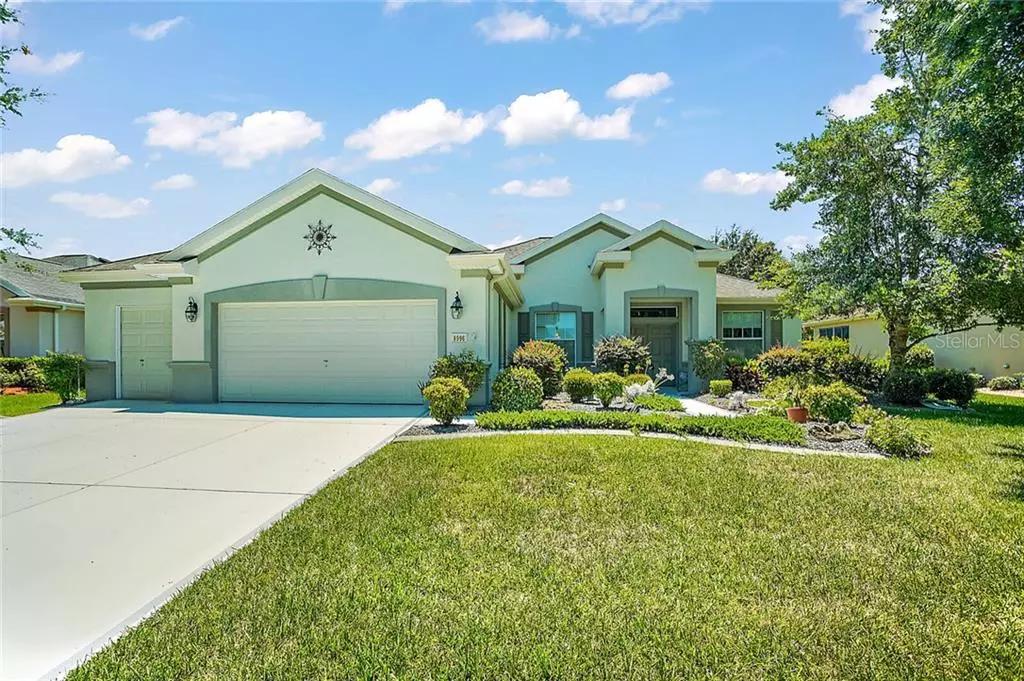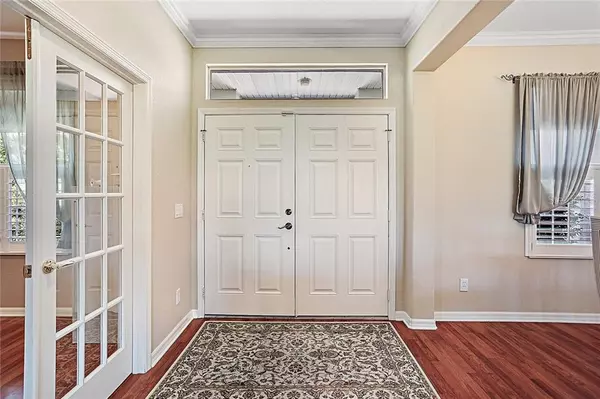$347,500
$359,900
3.4%For more information regarding the value of a property, please contact us for a free consultation.
8996 SE 130TH LOOP Summerfield, FL 34491
3 Beds
2 Baths
2,120 SqFt
Key Details
Sold Price $347,500
Property Type Single Family Home
Sub Type Single Family Residence
Listing Status Sold
Purchase Type For Sale
Square Footage 2,120 sqft
Price per Sqft $163
Subdivision Spruce Creek Gc
MLS Listing ID OM604829
Sold Date 02/25/21
Bedrooms 3
Full Baths 2
Construction Status Appraisal
HOA Fees $143/mo
HOA Y/N Yes
Year Built 2005
Annual Tax Amount $3,055
Lot Size 7,405 Sqft
Acres 0.17
Lot Dimensions 76x100
Property Description
On the Golf Course! Move in Ready Johnston Model 3 Bedroom's Plus a Den, 2 Full Bath's 2 Car Garage & a Golf Cart Garage. The Seller's are the Original Owners. You can see the Love & Care they put in to this Home. As you walk through the Double Entry Doors The Den is to your right with Glass French door's, Dining area to the left, Straight back is the Living room & Kitchen with Glass slider's that open to the screened in Lanai Over Looking the Great View of the Golf Course!! Split floor plan, Eat n Kitchen with upgraded Cherry wood Cabinets, pull outs, working Island, S / S appliances, Corian Tops, Crown Molding in Foyer & Dining room, Wood Laminate Flooring through out except Bedrooms are carpet & Baths are Tile. Newer A/C-2016, Big laundry Room, Painted Driveway & walk, Whole house Filtration System, Storage in garage, Utility Sink,painted floor, pull down Attic Stairs, Screen entry on Golf cart door, Curbing all around, Nicely Landscaped. This home is a must see!
Location
State FL
County Marion
Community Spruce Creek Gc
Zoning PUD
Rooms
Other Rooms Den/Library/Office
Interior
Interior Features Ceiling Fans(s), Crown Molding, Eat-in Kitchen, High Ceilings, In Wall Pest System, Open Floorplan, Solid Surface Counters, Split Bedroom, Thermostat, Walk-In Closet(s), Window Treatments
Heating Central, Electric, Heat Pump
Cooling Central Air
Flooring Carpet, Ceramic Tile, Laminate
Fireplace false
Appliance Dishwasher, Disposal, Dryer, Exhaust Fan, Microwave, Range, Refrigerator, Washer, Water Filtration System, Whole House R.O. System
Laundry Laundry Room
Exterior
Exterior Feature Irrigation System, Rain Gutters, Sidewalk
Garage Golf Cart Garage
Garage Spaces 2.0
Community Features Deed Restrictions, Fitness Center, Gated, Golf Carts OK, Golf, Pool, Tennis Courts
Utilities Available Electricity Connected, Sewer Connected, Underground Utilities
Waterfront false
View Golf Course
Roof Type Shingle
Parking Type Golf Cart Garage
Attached Garage true
Garage true
Private Pool No
Building
Lot Description On Golf Course, Sidewalk
Story 1
Entry Level One
Foundation Slab
Lot Size Range 0 to less than 1/4
Sewer Public Sewer
Water Public
Structure Type Block,Stucco
New Construction false
Construction Status Appraisal
Others
Pets Allowed Yes
HOA Fee Include 24-Hour Guard,Pool,Maintenance Grounds,Pool,Recreational Facilities,Security,Trash
Senior Community Yes
Ownership Fee Simple
Monthly Total Fees $143
Membership Fee Required Required
Special Listing Condition None
Read Less
Want to know what your home might be worth? Contact us for a FREE valuation!

Our team is ready to help you sell your home for the highest possible price ASAP

© 2024 My Florida Regional MLS DBA Stellar MLS. All Rights Reserved.
Bought with FLORIDA PLUS REALTY, LLC






