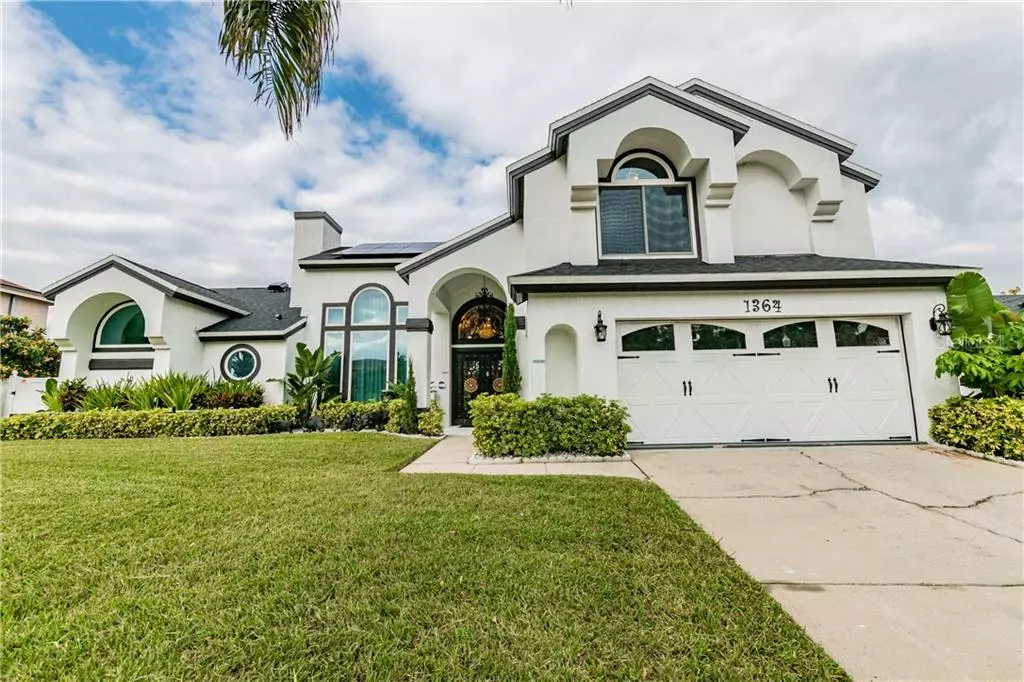$560,000
$579,500
3.4%For more information regarding the value of a property, please contact us for a free consultation.
1364 SHELTER ROCK RD Orlando, FL 32835
4 Beds
4 Baths
3,220 SqFt
Key Details
Sold Price $560,000
Property Type Single Family Home
Sub Type Single Family Residence
Listing Status Sold
Purchase Type For Sale
Square Footage 3,220 sqft
Price per Sqft $173
Subdivision Hamptons
MLS Listing ID O5867063
Sold Date 10/01/20
Bedrooms 4
Full Baths 4
Construction Status No Contingency
HOA Fees $48/mo
HOA Y/N Yes
Year Built 1995
Annual Tax Amount $5,803
Lot Size 10,018 Sqft
Acres 0.23
Property Description
Stunning, Better than new Home in the Desirable Neighborhood of Hamptons Reserve! This home was beautifully renovated with many smart features including a whole-home solar system where you can Control your new lighting & wiring via a mobile app. New double-paned, low E, hurricane-proof insulated windows, new plumbing, new hickory wood flooring, amazing custom wrought iron & glass double-entry doors, new roof, sparkling crystal chandeliers, a new staircase & so much more! High vaulted ceilings, arched windows, and a custom fireplace make this home elegant yet warm & welcoming. The brand new incredible kitchen is full of natural light, with new stainless WIFI smart appliances, plenty of prep space on the lovely granite & a breakfast bar! Upon entering you are welcomed into the formal living room & dining rooms that graciously flow into the kitchen & family room & continue to the enormous screened-in patio pool & spa oasis. This home is the perfect place for your family & for entertaining with 4-bedrooms, 4-bathrooms, a loft, plus an office that could be a 5th bedroom. The master bedroom & bath are incredibly beautiful on the main level with double custom sinks, huge walk-in shower, jetted tub with a framed bubbled wall to help relax and soothe at the end of the day. Custom music system through the home & in the back yard oasis. Located close to Incredible Shopping, Theme Parks, the Famed Restaurant Row & easy access to major roadways. You will love calling this place home! Two brand New Trane Air Conditioning Systems and Nest Thermostats July 2020! Call me for your private showing.
Location
State FL
County Orange
Community Hamptons
Zoning R-1A
Rooms
Other Rooms Bonus Room, Breakfast Room Separate, Den/Library/Office, Family Room, Formal Dining Room Separate, Formal Living Room Separate, Inside Utility
Interior
Interior Features Built-in Features, Cathedral Ceiling(s), Ceiling Fans(s), Coffered Ceiling(s), Crown Molding, Eat-in Kitchen, High Ceilings, Open Floorplan, Solid Surface Counters, Solid Wood Cabinets, Split Bedroom, Stone Counters, Tray Ceiling(s), Vaulted Ceiling(s), Walk-In Closet(s)
Heating Electric
Cooling Central Air
Flooring Carpet, Tile, Wood
Fireplace true
Appliance Dishwasher, Disposal, Range, Refrigerator, Solar Hot Water
Laundry Inside, Laundry Room
Exterior
Exterior Feature Fence, Irrigation System, Lighting, Sidewalk
Garage Driveway
Garage Spaces 2.0
Pool Gunite, Heated, In Ground, Screen Enclosure, Solar Heat
Utilities Available Cable Available, Electricity Connected, Street Lights
Waterfront false
View Trees/Woods
Roof Type Shingle
Porch Covered, Deck, Enclosed, Rear Porch, Screened
Parking Type Driveway
Attached Garage true
Garage true
Private Pool Yes
Building
Lot Description Sidewalk, Paved
Entry Level Two
Foundation Slab
Lot Size Range 0 to less than 1/4
Sewer Septic Tank
Water None
Architectural Style Contemporary, Custom
Structure Type Block,Stucco
New Construction false
Construction Status No Contingency
Schools
Elementary Schools Metro West Elem
Middle Schools Gotha Middle
High Schools Olympia High
Others
Pets Allowed Breed Restrictions
Senior Community No
Ownership Fee Simple
Monthly Total Fees $48
Acceptable Financing Cash, Conventional, FHA, VA Loan
Membership Fee Required Required
Listing Terms Cash, Conventional, FHA, VA Loan
Special Listing Condition None
Read Less
Want to know what your home might be worth? Contact us for a FREE valuation!

Our team is ready to help you sell your home for the highest possible price ASAP

© 2024 My Florida Regional MLS DBA Stellar MLS. All Rights Reserved.
Bought with PREMIER SOTHEBY'S INTL. REALTY






