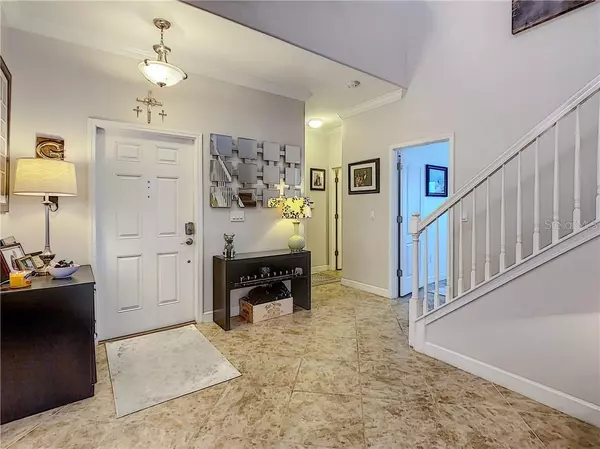$505,000
$525,000
3.8%For more information regarding the value of a property, please contact us for a free consultation.
6213 SCHOOLHOUSE POND RD Winter Garden, FL 34787
5 Beds
3 Baths
3,800 SqFt
Key Details
Sold Price $505,000
Property Type Single Family Home
Sub Type Single Family Residence
Listing Status Sold
Purchase Type For Sale
Square Footage 3,800 sqft
Price per Sqft $132
Subdivision Signature Lakes Ph 02 A B H I J
MLS Listing ID O5863773
Sold Date 08/11/20
Bedrooms 5
Full Baths 3
Construction Status Appraisal,Inspections
HOA Fees $168/mo
HOA Y/N Yes
Year Built 2012
Annual Tax Amount $5,692
Lot Size 8,276 Sqft
Acres 0.19
Property Description
Executive home in Horizon West's top resort style community of Independence (also known as Signature Lakes). This beautifully designed community boasts two community swimming pools, each with its own clubhouse & fitness center, tennis courts, basketball court, beautiful parks & playgrounds, walking trails & not one, but two skiable lakes with resident only access.....to top it off, there is also onsite HOA staff & an events co-ordinator....you can keep your distance & enjoy a quiet life or take advantage of the many great & super fun events put on by the association on a regular basis, not only for family fun, but also for adults & kids separately!
Upgrades include large tiles, laid on the diagonal throughout the ground floor, crown molding in the formal areas & master bedroom, upgraded kitchen cabinets, granite counters, cabinets in laundry room, screened lanai & over-sized paved driveway. Featuring one bedroom downstairs, with full bath connected, formal living room & formal dining room, large, open & welcoming foyer, huge family room, family dining room & kitchen with one large pantry & an additional smaller closet pantry. The huge master suite has its own sitting area where you can enjoy tranquil relaxation watching the stunning sunsets over the backdrop of the conservation wooded area & pond.....if you're a morning person, don't worry, you can also enjoy the incredible sunrise views as the master spans the home from front to back! Separate walk in closets & a spacious bathroom with over-sized shower & soaker tub, linen closet and large vanity area completes the master suite. There are an additional 3 bedrooms & a full bath upstairs featuring a linen closet, double vanity & shower/tub combo along with the huge bonus room which is large enough to hold a full size pool table and a large sitting area. The laundry room is also conveniently located upstairs. The rear lanai is screened for comfort, while the back yard is a true private oasis with a large paved patio, "Caribbean Water" pool with sun shelf, mature Oak Tree, avocado, fig & citrus trees. Transferable termite bond. HOA fee includes cable & internet service. This home is a mere half mile walk (or 2 minute drive) from the growing Hamlin Town Center, with luxury cinema, stores, restaurants & a plethora of wonderful amenities. The A rated middle school is also walking distance from the home and the elementary school is located right in the community. This is a multi level community, with everything from luxury apartments to million dollar + lakefront custom homes. Just minutes from major highways, commuting is a breeze to anywhere in the Central Florida area including all parks, recreation & beaches on both the West Coast & East Coast of Florida AND its also less than a 10 minute drive to Disney!
Location
State FL
County Orange
Community Signature Lakes Ph 02 A B H I J
Zoning P-D
Rooms
Other Rooms Bonus Room, Family Room, Formal Dining Room Separate, Formal Living Room Separate
Interior
Interior Features Ceiling Fans(s), Crown Molding, Dry Bar, Eat-in Kitchen, Kitchen/Family Room Combo, Open Floorplan, Stone Counters, Walk-In Closet(s)
Heating Central, Electric, Zoned
Cooling Central Air, Zoned
Flooring Carpet, Ceramic Tile
Fireplace false
Appliance Dishwasher, Disposal, Dryer, Electric Water Heater, Microwave, Range, Refrigerator, Washer
Laundry Laundry Room, Upper Level
Exterior
Exterior Feature Fence, Irrigation System, Sliding Doors
Garage Driveway, Garage Door Opener, Garage Faces Side
Garage Spaces 3.0
Fence Vinyl
Pool Gunite, In Ground
Community Features Deed Restrictions, Playground, Pool, Sidewalks, Tennis Courts, Water Access
Utilities Available Cable Connected, Electricity Connected, Public, Street Lights
Amenities Available Basketball Court, Boat Slip, Fitness Center, Playground, Pool, Recreation Facilities, Tennis Court(s)
Waterfront false
View Y/N 1
Water Access 1
Water Access Desc Lake
View Trees/Woods, Water
Roof Type Shingle
Porch Covered, Front Porch, Rear Porch, Screened
Parking Type Driveway, Garage Door Opener, Garage Faces Side
Attached Garage true
Garage true
Private Pool Yes
Building
Story 2
Entry Level Two
Foundation Slab
Lot Size Range Up to 10,889 Sq. Ft.
Sewer Public Sewer
Water Public
Architectural Style Florida
Structure Type Block,Other,Stucco
New Construction false
Construction Status Appraisal,Inspections
Schools
Elementary Schools Independence Elementary
Middle Schools Bridgewater Middle
High Schools Windermere High School
Others
Pets Allowed Yes
HOA Fee Include Cable TV,Pool,Internet,Management
Senior Community No
Ownership Fee Simple
Monthly Total Fees $168
Acceptable Financing Cash, Conventional, FHA, VA Loan
Membership Fee Required Required
Listing Terms Cash, Conventional, FHA, VA Loan
Special Listing Condition None
Read Less
Want to know what your home might be worth? Contact us for a FREE valuation!

Our team is ready to help you sell your home for the highest possible price ASAP

© 2024 My Florida Regional MLS DBA Stellar MLS. All Rights Reserved.
Bought with COLDWELL BANKER REALTY






