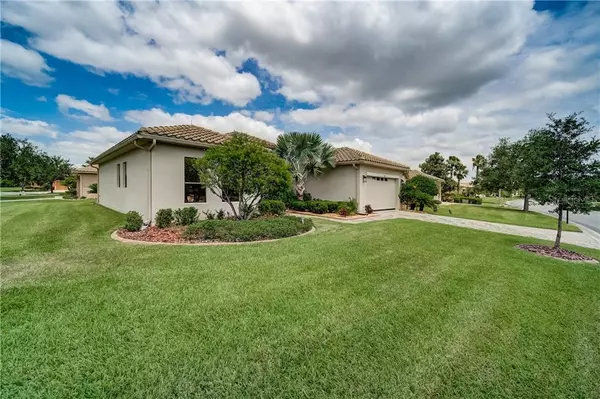$250,000
$254,900
1.9%For more information regarding the value of a property, please contact us for a free consultation.
926 BARCELONA DR Poinciana, FL 34759
2 Beds
3 Baths
1,899 SqFt
Key Details
Sold Price $250,000
Property Type Single Family Home
Sub Type Single Family Residence
Listing Status Sold
Purchase Type For Sale
Square Footage 1,899 sqft
Price per Sqft $131
Subdivision Solivita Ph 07B2
MLS Listing ID O5864920
Sold Date 07/31/20
Bedrooms 2
Full Baths 2
Half Baths 1
Construction Status Appraisal,Financing,Inspections
HOA Fees $180/mo
HOA Y/N Yes
Year Built 2007
Annual Tax Amount $2,611
Lot Size 10,890 Sqft
Acres 0.25
Property Description
The award-winning, 55+ community of Solivita defines easy living! Developed with a multitude of resort-style amenities such as 2 golf courses, 14 swimming pools, dining, entertainment and so much more to keep homeowners as busy as they want to be, staying active has never been more simple. The wide range of conveniences, social clubs & recreational activities allows your community to become an extension of home, and there is nothing sweeter than that. This beautifully maintained property stands on a premium corner lot, just 1 short mile to the amenity complex on Solivita's golf-cart friendly roads. The floor plan includes 2 bedrooms, a bonus room (or 3rd bedroom!), 2.5 bathrooms, living room, open kitchen w/ eat-in kitchen island, stainless kitchen appliance package, dining room, oversized laundry room & 2-car garage. Each bedroom has an ensuite full bathroom, the home has fresh paint & new tile floors throughout, natural light, fine finishings, ceramic tile roof, front screened entryway & an oversized back screened porch. Maintenance-free lawn care ensures you keep your winning curb appeal all year round. The ultimate in convenience, efficiency, and luxury. You are home!
Location
State FL
County Polk
Community Solivita Ph 07B2
Rooms
Other Rooms Den/Library/Office, Great Room, Inside Utility
Interior
Interior Features Ceiling Fans(s), Eat-in Kitchen, High Ceilings, Living Room/Dining Room Combo, Open Floorplan, Solid Surface Counters, Split Bedroom, Walk-In Closet(s), Window Treatments
Heating Central, Electric, Heat Pump
Cooling Central Air
Flooring Ceramic Tile
Fireplace false
Appliance Dishwasher, Disposal, Electric Water Heater, Microwave, Range, Refrigerator
Laundry Inside, Laundry Room
Exterior
Exterior Feature Irrigation System, Lighting, Rain Gutters
Garage Curb Parking, Driveway, Guest, On Street, Open, Parking Pad
Garage Spaces 2.0
Community Features Buyer Approval Required, Deed Restrictions, Fitness Center, Gated, Golf Carts OK, Golf, Handicap Modified, Park, Pool, Sidewalks, Special Community Restrictions, Tennis Courts
Utilities Available BB/HS Internet Available, Cable Available, Cable Connected, Electricity Available, Electricity Connected, Public, Sewer Available, Sewer Connected, Street Lights, Underground Utilities, Water Available, Water Connected
Amenities Available Clubhouse, Fitness Center, Gated, Golf Course, Park, Pickleball Court(s), Pool, Recreation Facilities, Tennis Court(s)
Waterfront false
Roof Type Tile
Porch Deck, Front Porch, Rear Porch, Screened
Parking Type Curb Parking, Driveway, Guest, On Street, Open, Parking Pad
Attached Garage true
Garage true
Private Pool No
Building
Lot Description Corner Lot, In County, Paved
Story 1
Entry Level One
Foundation Slab
Lot Size Range 1/4 Acre to 21779 Sq. Ft.
Sewer Public Sewer
Water Public
Architectural Style Spanish/Mediterranean
Structure Type Block,Stucco
New Construction false
Construction Status Appraisal,Financing,Inspections
Others
Pets Allowed Yes
HOA Fee Include 24-Hour Guard,Cable TV,Pool,Maintenance Grounds,Management,Pool,Private Road,Recreational Facilities,Security
Senior Community Yes
Ownership Fee Simple
Monthly Total Fees $373
Acceptable Financing Cash, Conventional, FHA, VA Loan
Membership Fee Required Required
Listing Terms Cash, Conventional, FHA, VA Loan
Special Listing Condition None
Read Less
Want to know what your home might be worth? Contact us for a FREE valuation!

Our team is ready to help you sell your home for the highest possible price ASAP

© 2024 My Florida Regional MLS DBA Stellar MLS. All Rights Reserved.
Bought with BELLA VERDE REALTY LLC






