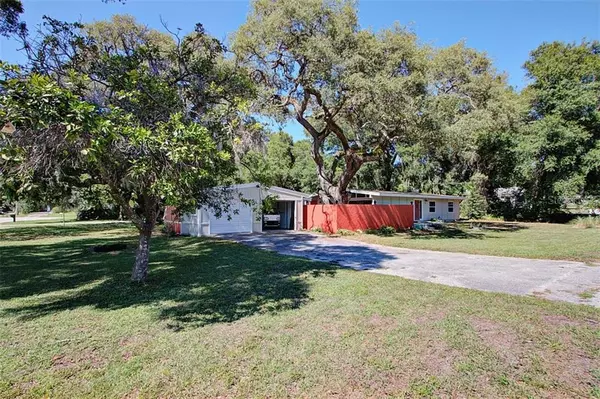$225,800
$225,800
For more information regarding the value of a property, please contact us for a free consultation.
333 E KENTUCKY AVE Deland, FL 32724
3 Beds
2 Baths
1,752 SqFt
Key Details
Sold Price $225,800
Property Type Single Family Home
Sub Type Single Family Residence
Listing Status Sold
Purchase Type For Sale
Square Footage 1,752 sqft
Price per Sqft $128
Subdivision East Kentucky Oaks
MLS Listing ID V4913451
Sold Date 06/07/20
Bedrooms 3
Full Baths 2
Construction Status Financing,Inspections
HOA Y/N No
Year Built 1965
Annual Tax Amount $860
Lot Size 0.320 Acres
Acres 0.32
Lot Dimensions 100x140
Property Description
SEE VIRTUAL TOUR! After 20 years of selling homes in DeLand, there are very few that truly impress me. This home is definitely top of the list! This 3 bedroom/2 bathroom Mid-Century masterpiece is in absolutely pristine condition. All three of the owners of this property since it was constructed have revered and preserved the Mid-Century architectural features, likely designed by Jim Mitchell of Tye and Mitchell Architecture. One of the home's most unique features is the majestic live oak in the walled courtyard between the home and detached garage. This historic tree, along with its sister tree in the backyard, are two of the most impressive live oaks in DeLand, and both have received care by a certified Arborist. Fortunately, all past owners refrained from modifying the original floor plan and features. What you see today is the original design, lovingly maintained, with the systems updated to modern efficiency, reliability and convenience. You will be impressed by the vaulted, natural wood ceilings. Every room is flooded with natural light and the home is perfect for entertaining. The living areas flow seamlessly and can be separated by the innovative sliding wall between the living and family rooms. The outdoors feel like indoors as you gaze out upon the walled courtyard or enjoy your morning coffee on the two brick lanais abutting both the Florida room and the master bedroom. The original Terrazzo floors were professionally polished in 2019. The electric has been updated and the recessed and indirect lighting were updated in 2020. The over-sized, detached double car garage includes an expansive workshop area with 110 and dedicated 220 volt electric and a separate storage closet. The enclosed Florida room has a separate high efficiency ductless A/C unit and the central system's ducts were professionally cleaned January 2020. The septic was pumped and certified in 2020. The list of features continue from there, but this home must be seen in person (or virtually on the 3D tour) to appreciate. For the discerning buyer who has been waiting for the perfect Mid-Century home in DeLand, you have found it!
Location
State FL
County Volusia
Community East Kentucky Oaks
Zoning R-4
Rooms
Other Rooms Florida Room, Formal Living Room Separate, Inside Utility
Interior
Interior Features Built-in Features, Cathedral Ceiling(s), Ceiling Fans(s), Kitchen/Family Room Combo, Solid Wood Cabinets, Wet Bar, Window Treatments
Heating Central
Cooling Central Air, Mini-Split Unit(s)
Flooring Laminate, Terrazzo
Fireplace false
Appliance Dishwasher, Range, Refrigerator
Laundry Inside, Laundry Closet
Exterior
Exterior Feature French Doors, Lighting, Storage
Garage Driveway, Ground Level, Off Street, Oversized, Split Garage, Workshop in Garage
Garage Spaces 2.0
Utilities Available BB/HS Internet Available, Cable Connected, Electricity Connected, Water Connected
Waterfront false
View Trees/Woods
Roof Type Membrane
Parking Type Driveway, Ground Level, Off Street, Oversized, Split Garage, Workshop in Garage
Attached Garage false
Garage true
Private Pool No
Building
Lot Description Corner Lot, In County, Oversized Lot, Paved, Unincorporated
Story 1
Entry Level One
Foundation Slab
Lot Size Range 1/4 Acre to 21779 Sq. Ft.
Sewer Septic Tank
Water Public
Architectural Style Mid-Century Modern
Structure Type Wood Frame
New Construction false
Construction Status Financing,Inspections
Others
Senior Community No
Ownership Fee Simple
Acceptable Financing Cash, Conventional, FHA, VA Loan
Listing Terms Cash, Conventional, FHA, VA Loan
Special Listing Condition None
Read Less
Want to know what your home might be worth? Contact us for a FREE valuation!

Our team is ready to help you sell your home for the highest possible price ASAP

© 2024 My Florida Regional MLS DBA Stellar MLS. All Rights Reserved.
Bought with GREENE REALTY OF FLORIDA LLC






