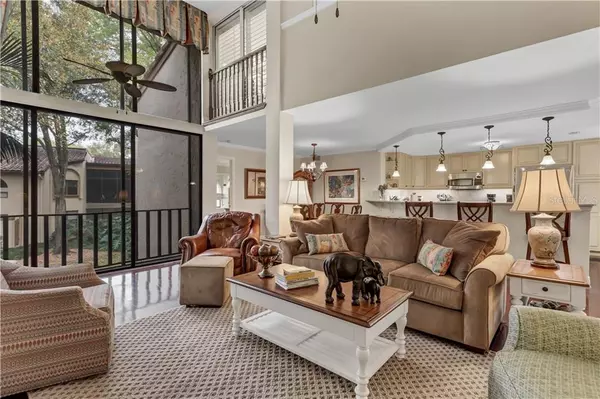$303,000
$315,000
3.8%For more information regarding the value of a property, please contact us for a free consultation.
1217 SALERNO CT #1217 Orlando, FL 32806
3 Beds
3 Baths
1,850 SqFt
Key Details
Sold Price $303,000
Property Type Condo
Sub Type Condominium
Listing Status Sold
Purchase Type For Sale
Square Footage 1,850 sqft
Price per Sqft $163
Subdivision Lake Pineloch Village Condo 03
MLS Listing ID O5861199
Sold Date 06/05/20
Bedrooms 3
Full Baths 3
Condo Fees $440
Construction Status No Contingency
HOA Y/N No
Year Built 1984
Annual Tax Amount $3,120
Lot Size 10,454 Sqft
Acres 0.24
Property Description
Welcome home to maintenance free living at Lake Pineloch Village- a Tropical Lakefront Guard Gated community. Home features (3) Bedrooms including a Double Master Bedroom floor plan, (3) full baths and boast 1850 Square feet and includes (2) Deeded covered parking spaces. This Open Concept 2 story unit is the largest floor plan in the community. Hardwood floors throughout with carpet in Downstairs Master Bedroom. Kitchen remodeled with new cabinetry, Granite counter tops, Range, Microwave, SS Refrigerator, Pendant lighting. Double Master plan features one Master Bedroom on First Level and Second Master Bedroom on Second Level. Downstairs Master features bathroom with double vanity, walk in shower. Upstairs master has Large Roman Tub with Shower, Both have Walk in Closets. 3rd Bedroom features Double Door Entry as Bedroom/Office/Flex space. Many upgrades include Plantation Shutters, Light fixtures, ceiling fans. Ample storage space. HOA Includes 24hr Guard Gate, Building Exterior Maintenance, BLDG Termite/Pest control, Bldg Ext Insurance, Basic Cable, All common areas & more. Community features (2) community pools, hot tub, Grills, Picnic areas, lakefront with Dock/Fishing Pier, Boat Slips, Tennis courts, Pickle Ball courts & More! Walking distance to Blankner K-8 & Boone HS. Located in SODO just 2 miles from Downtown. Call to View today!
Location
State FL
County Orange
Community Lake Pineloch Village Condo 03
Zoning R-3B
Rooms
Other Rooms Inside Utility
Interior
Interior Features Cathedral Ceiling(s), Ceiling Fans(s), Crown Molding, Kitchen/Family Room Combo, Open Floorplan, Skylight(s), Solid Surface Counters, Split Bedroom, Walk-In Closet(s), Window Treatments
Heating Electric
Cooling Central Air
Flooring Ceramic Tile, Hardwood
Fireplace false
Appliance Dishwasher, Disposal, Dryer, Electric Water Heater, Microwave, Range, Refrigerator, Washer
Laundry Laundry Closet
Exterior
Exterior Feature Lighting, Rain Gutters, Storage
Garage Assigned
Community Features Association Recreation - Owned, Buyer Approval Required, Boat Ramp, Fishing, Gated, Pool, Tennis Courts, Waterfront
Utilities Available Cable Connected, Public, Street Lights
Amenities Available Boat Slip, Dock, Gated, Maintenance, Pickleball Court(s), Pool, Private Boat Ramp, Spa/Hot Tub, Tennis Court(s), Vehicle Restrictions
Waterfront false
Roof Type Tile
Parking Type Assigned
Garage false
Private Pool No
Building
Story 2
Entry Level Two
Foundation Slab
Sewer Public Sewer
Water None
Structure Type Block,Stucco
New Construction false
Construction Status No Contingency
Schools
Elementary Schools Blankner Elem
Middle Schools Blankner School (K-8)
High Schools Boone High
Others
Pets Allowed Yes
HOA Fee Include 24-Hour Guard,Cable TV,Common Area Taxes,Pool,Escrow Reserves Fund,Insurance,Maintenance Structure,Maintenance Grounds,Maintenance,Management,Pest Control,Pool,Private Road,Recreational Facilities,Security,Trash
Senior Community No
Ownership Condominium
Monthly Total Fees $440
Acceptable Financing Cash, Conventional
Membership Fee Required Required
Listing Terms Cash, Conventional
Special Listing Condition None
Read Less
Want to know what your home might be worth? Contact us for a FREE valuation!

Our team is ready to help you sell your home for the highest possible price ASAP

© 2024 My Florida Regional MLS DBA Stellar MLS. All Rights Reserved.
Bought with HOMEVEST REALTY






