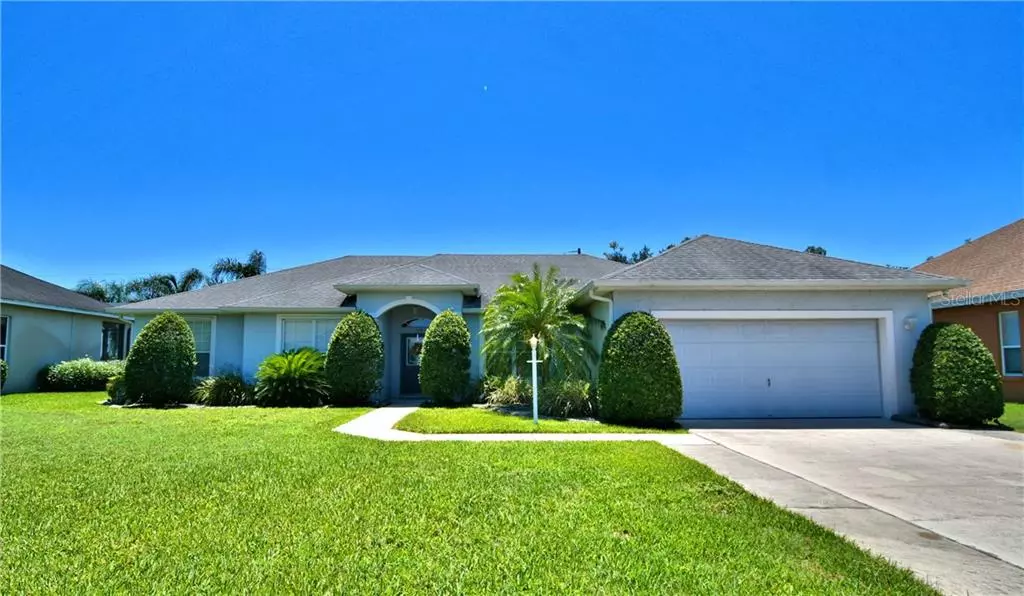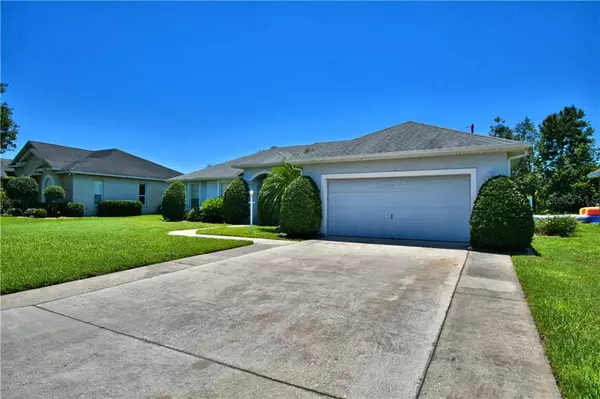$297,000
$299,900
1.0%For more information regarding the value of a property, please contact us for a free consultation.
275 TERRANOVA BLVD Winter Haven, FL 33884
4 Beds
2 Baths
2,304 SqFt
Key Details
Sold Price $297,000
Property Type Single Family Home
Sub Type Single Family Residence
Listing Status Sold
Purchase Type For Sale
Square Footage 2,304 sqft
Price per Sqft $128
Subdivision Terranova Ph 04
MLS Listing ID P4910666
Sold Date 07/30/20
Bedrooms 4
Full Baths 2
Construction Status Appraisal,Financing,Inspections
HOA Fees $38/ann
HOA Y/N Yes
Year Built 2005
Annual Tax Amount $4,013
Lot Size 10,454 Sqft
Acres 0.24
Property Description
4 BEDROOM, 2 BATH POOL HOME IN THE DESIRABLE SE GATED COMMUNITY OF TERRANOVA! This bright and beautiful Cassidy built home boasts an open floor plan with over 2300 sq ft of living area PLUS an 18x10 Florida room, which has cooling and heating. The foyer welcomes you into the wide open main living area with lots of natural lighting, high ceilings, and tiled flooring throughout. You will find both formal and casual dining areas making entertaining easy. The current owners are using the formal dining room as an additional sitting area. The 18x18 great room features vaulted ceilings and leads you to the Florida room through sliding doors. The kitchen has everything you need...plenty of countertop space and cabinetry for storage, stainless steel appliances, closet pantry, and breakfast bar. The inside laundry room includes a washer and dryer in good condition. The large study/den can serve as a 5th bedroom, hobby room, mancave, or anything you desire. All bedrooms and the study feature wood laminate flooring. Master suite offers two walk-in closets and the en-suite master bath has dual sinks, relaxing soaking tub, and tiled shower. The three guest bedrooms are split from the master for privacy, each have ample closet space, and are easy access to the full guest bathroom with a tub with shower. You will enjoy the fabulous and unique outdoor living area with quaint sitting areas next to your screen enclosed salt water pool. This lovely home is situated on a 1/4 acre nicely landscaped lot and fully fenced backyard with no rear neighbors. An irrigation meter will save you money on your watering. The community of Terranova is conveniently located in Central Florida between Tampa and Orlando. Dining, shopping, doctors, and Legoland are all close by. You are also walking distance from the "A" rated Chain of Lakes Elementary School. Call to schedule your private viewing today. Video photo tour available.
Location
State FL
County Polk
Community Terranova Ph 04
Rooms
Other Rooms Den/Library/Office, Florida Room, Inside Utility
Interior
Interior Features Ceiling Fans(s), Eat-in Kitchen, High Ceilings, Living Room/Dining Room Combo, Open Floorplan, Split Bedroom, Tray Ceiling(s), Vaulted Ceiling(s), Walk-In Closet(s)
Heating Central
Cooling Central Air
Flooring Laminate, Tile
Fireplace false
Appliance Dishwasher, Dryer, Electric Water Heater, Microwave, Range, Refrigerator, Washer
Laundry Inside, Laundry Room
Exterior
Exterior Feature Fence, Irrigation System, Rain Gutters, Sliding Doors, Sprinkler Metered
Garage Driveway, Garage Door Opener
Garage Spaces 2.0
Pool Gunite, In Ground, Salt Water, Screen Enclosure
Community Features Deed Restrictions, Gated
Utilities Available BB/HS Internet Available, Cable Available, Electricity Connected, Sprinkler Meter
Waterfront false
Roof Type Shingle
Porch Rear Porch, Screened
Parking Type Driveway, Garage Door Opener
Attached Garage true
Garage true
Private Pool Yes
Building
Lot Description Sidewalk, Paved
Entry Level One
Foundation Slab
Lot Size Range 1/4 Acre to 21779 Sq. Ft.
Builder Name Cassidy
Sewer Public Sewer
Water Public
Structure Type Block,Stucco
New Construction false
Construction Status Appraisal,Financing,Inspections
Schools
Elementary Schools Chain O Lakes Elem
Middle Schools Denison Middle
High Schools Lake Region High
Others
Pets Allowed Yes
Senior Community No
Ownership Fee Simple
Monthly Total Fees $38
Acceptable Financing Cash, Conventional, FHA, VA Loan
Membership Fee Required Required
Listing Terms Cash, Conventional, FHA, VA Loan
Special Listing Condition None
Read Less
Want to know what your home might be worth? Contact us for a FREE valuation!

Our team is ready to help you sell your home for the highest possible price ASAP

© 2024 My Florida Regional MLS DBA Stellar MLS. All Rights Reserved.
Bought with BETTER HOMES AND GARDENS REAL ESTATE BY DESIGN






