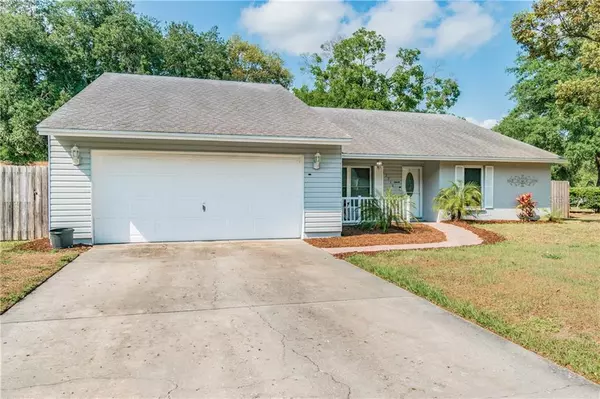$242,000
$235,000
3.0%For more information regarding the value of a property, please contact us for a free consultation.
17714 SUNRISE DR Lutz, FL 33549
3 Beds
3 Baths
1,268 SqFt
Key Details
Sold Price $242,000
Property Type Single Family Home
Sub Type Single Family Residence
Listing Status Sold
Purchase Type For Sale
Square Footage 1,268 sqft
Price per Sqft $190
Subdivision Barrington Sub Unit A
MLS Listing ID T3236426
Sold Date 06/01/20
Bedrooms 3
Full Baths 3
HOA Y/N No
Year Built 1976
Annual Tax Amount $2,347
Lot Size 8,712 Sqft
Acres 0.2
Lot Dimensions 87x100
Property Description
Take advantage of this amazing opportunity to own a large, corner lot in Lutz! This home offers 3 bedrooms, 3 baths plus a screened heated pool with pavered decking. Located in the beautiful, quiet subdivision of Barrington, this home is in an excellent school district!! You will feel right at home as you walk in and enjoy the open floorplan with updated kitchen including granite countertops, tiled backsplash and tray ceilings. Both bathrooms have been updated as well. All main living areas have laminate flooring with carpet in the bedrooms and tile in the baths. The living room features a freestanding matte finished fireplace with a desk alcove. With sliders from the living room leading out to the screened lanai and pool area. Perfect for entertaining The third full bath serves as the pool bath and has access from the lanai and heated pool area only. Backyard is enclosed with privacy fencing. Additional features include ceiling fans in all rooms, double pane low E windows, vinyl siding, built-in cabinets above the washer/dryer hookups, a plywood area in attic for additional storage. RECENT UPDATES INCLUDED: Pool filtration and pump system replaced in 2016, Water Heater replaced in 2016, Water Filtration and softener added in 2016, A/C replaced in 2018. Convenient location close to I-275, Hwy. 54, Hwy. 41, Bruce B. Downs, USF, and area hospitals! This home is Move In Ready and Just Waiting for You to Make it Your Own!
Location
State FL
County Hillsborough
Community Barrington Sub Unit A
Zoning RSC-6
Rooms
Other Rooms Attic
Interior
Interior Features High Ceilings, Open Floorplan, Stone Counters, Walk-In Closet(s)
Heating Central
Cooling Central Air
Flooring Laminate
Fireplaces Type Free Standing
Fireplace true
Appliance Dishwasher, Range, Refrigerator
Exterior
Exterior Feature Fence, Outdoor Shower, Sliding Doors
Garage Spaces 2.0
Fence Wood
Pool Gunite, Heated, In Ground, Outside Bath Access, Screen Enclosure
Utilities Available Cable Connected, Electricity Connected, Sewer Connected, Water Connected
Waterfront false
Roof Type Shingle
Porch Patio, Porch, Screened
Attached Garage true
Garage true
Private Pool Yes
Building
Story 1
Entry Level One
Foundation Slab
Lot Size Range Up to 10,889 Sq. Ft.
Sewer Public Sewer
Water Public
Structure Type Block
New Construction false
Schools
Elementary Schools Maniscalco-Hb
Middle Schools Liberty-Hb
High Schools Freedom-Hb
Others
Pets Allowed Yes
Senior Community No
Ownership Fee Simple
Acceptable Financing Cash, Conventional, FHA
Listing Terms Cash, Conventional, FHA
Special Listing Condition None
Read Less
Want to know what your home might be worth? Contact us for a FREE valuation!

Our team is ready to help you sell your home for the highest possible price ASAP

© 2024 My Florida Regional MLS DBA Stellar MLS. All Rights Reserved.
Bought with FUTURE HOME REALTY INC






