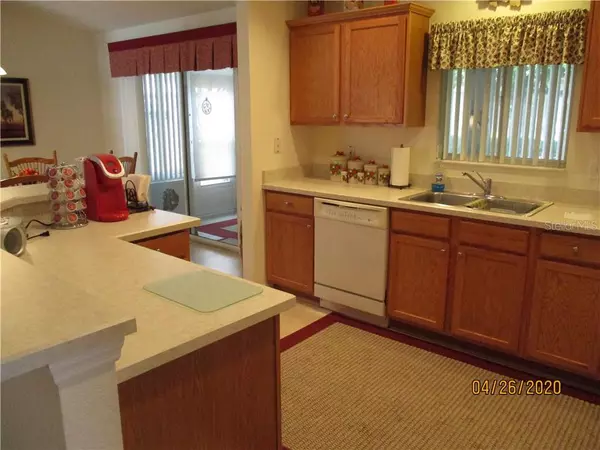$163,500
$170,000
3.8%For more information regarding the value of a property, please contact us for a free consultation.
11673 SW 140TH LN Dunnellon, FL 34432
3 Beds
2 Baths
1,498 SqFt
Key Details
Sold Price $163,500
Property Type Single Family Home
Sub Type Single Family Residence
Listing Status Sold
Purchase Type For Sale
Square Footage 1,498 sqft
Price per Sqft $109
Subdivision Spruce Creek Preserve
MLS Listing ID OM603013
Sold Date 07/01/20
Bedrooms 3
Full Baths 2
HOA Fees $131/mo
HOA Y/N Yes
Year Built 2001
Annual Tax Amount $2,353
Lot Size 7,405 Sqft
Acres 0.17
Lot Dimensions 84x90
Property Description
ABSOLUTELY CHARMING AND CLEAN, CLEAN, CLEAN ! THIS MOVE IN READY HOLLY IS FURNISHED AND JUST
WAITING FOR NEW OWNERS TO CALL IT HOME!! THIS 3 BED 2 BATH HOME HAS PLENTY OF ROOM FOR YOU
AND YOUR GUESTS. IT'S SPLIT BEDROOM AND OPEN CONCEPT FLOOR PLAN IS JUST THE RIGHT SIZE FOR
SNOWBIRDS OR YEAR ROUND ENJOYMENT ! IT HAS BEAUTIFUL OAK CABINETS AND PLENTY OF COUNTER
SPACE IN THE OPEN KITCHEN, EASY TO CLEAN LINOLEUM FLOORS THRU OUT. THE BRIGHT AND SUNNY
LANAI WITH ACRYLIC WINDOWS IS IDEAL FOR ENJOYING THE WONDERFUL FLORIDA WEATHER. 20X22
GARAGE HAS 42 SQ FT ADDITIONAL SPACE WITH WORK BENCH AND UTILITY SINK. INSIDE LAUNDRY WITH
STORAGE SPACE, AND A LOVELY LANDSCAPED YARD MAKE THIS A MUST SEE HOME !! ALL APPLIANCES STAY
INCLUDING WASHER AND DRYER . NEW HVAC 2019. TOUR THIS GREAT HOME IN THE ACTIVE AND FRIENDLY COMMUNITY OF SPRUCE CREEK PRESERVE.
Location
State FL
County Marion
Community Spruce Creek Preserve
Zoning PUD
Rooms
Other Rooms Inside Utility
Interior
Interior Features Cathedral Ceiling(s), Ceiling Fans(s), Kitchen/Family Room Combo, Solid Wood Cabinets, Split Bedroom, Walk-In Closet(s), Window Treatments
Heating Electric
Cooling Central Air
Flooring Linoleum
Furnishings Furnished
Fireplace false
Appliance Dishwasher, Dryer, Electric Water Heater, Range, Refrigerator, Washer
Laundry Inside, Laundry Room
Exterior
Exterior Feature Irrigation System, Rain Gutters
Garage Driveway, Garage Door Opener, Workshop in Garage
Garage Spaces 2.0
Community Features Buyer Approval Required, Deed Restrictions, Fitness Center, Gated, Golf Carts OK, Golf, Pool, Tennis Courts
Utilities Available Electricity Connected, Sewer Connected, Underground Utilities, Water Connected
Amenities Available Fence Restrictions, Fitness Center, Gated, Pickleball Court(s), Pool, Security, Shuffleboard Court, Spa/Hot Tub, Storage, Tennis Court(s)
Waterfront false
Roof Type Shingle
Porch Enclosed
Parking Type Driveway, Garage Door Opener, Workshop in Garage
Attached Garage true
Garage true
Private Pool No
Building
Lot Description Level, Near Golf Course, Paved
Story 1
Entry Level One
Foundation Slab
Lot Size Range Up to 10,889 Sq. Ft.
Sewer Public Sewer
Water Public
Architectural Style Traditional
Structure Type Stucco,Wood Frame
New Construction false
Others
Pets Allowed Number Limit, Yes
HOA Fee Include 24-Hour Guard,Cable TV,Pool,Management,Pool,Recreational Facilities,Security,Trash
Senior Community Yes
Ownership Fee Simple
Monthly Total Fees $131
Acceptable Financing Cash, Conventional
Membership Fee Required Required
Listing Terms Cash, Conventional
Num of Pet 2
Special Listing Condition None
Read Less
Want to know what your home might be worth? Contact us for a FREE valuation!

Our team is ready to help you sell your home for the highest possible price ASAP

© 2024 My Florida Regional MLS DBA Stellar MLS. All Rights Reserved.
Bought with FOXFIRE REALTY - HWY200/103 ST






