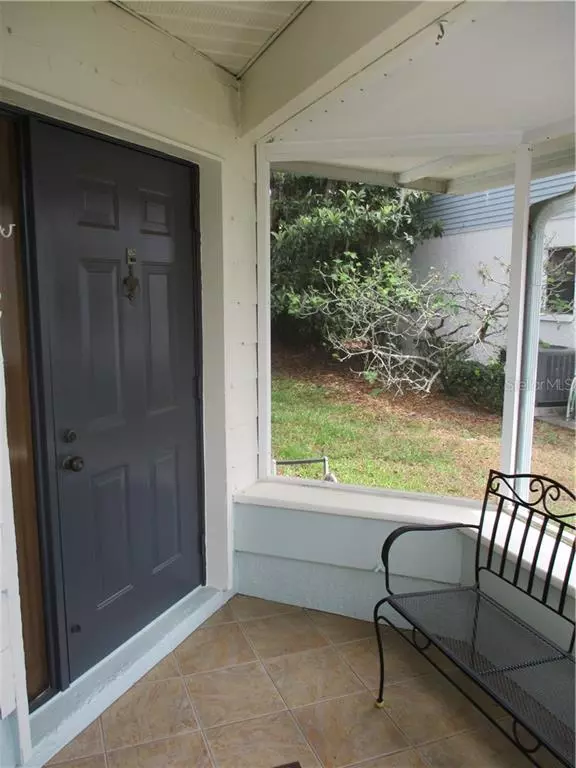$165,000
$175,000
5.7%For more information regarding the value of a property, please contact us for a free consultation.
11530 ROSE TREE DR New Port Richey, FL 34654
2 Beds
2 Baths
1,226 SqFt
Key Details
Sold Price $165,000
Property Type Single Family Home
Sub Type Single Family Residence
Listing Status Sold
Purchase Type For Sale
Square Footage 1,226 sqft
Price per Sqft $134
Subdivision Arborwood At Summertree
MLS Listing ID W7822090
Sold Date 09/18/20
Bedrooms 2
Full Baths 2
Construction Status Inspections
HOA Fees $230/qua
HOA Y/N Yes
Year Built 1985
Annual Tax Amount $620
Lot Size 5,662 Sqft
Acres 0.13
Property Description
MUST SEE!!!!REMOLED THROGHOUT! Beautiful 55+ furnished home in Arborwoods of Summertree. New Kitchen cabinets, sink and counter tops. New ceiling fan and under cabinet lighting. Self closing cabinet drawers and tiled in addition to adding concrete slab outside Kitchen sliding doors. Tiled the Kitchen/ Dining room, hallway, 2 bathrooms and Master closet and new toilets. Remodeled Master Bathroom. Poured cement and added 8x22 screened enclosure laying vinyl flooring, took out sliding doors that lead from Living room/Dining room to Family room. Finished off entrance and put in French doors. Family room (15x15;225 sq.ft. is not included in square footage). A pocket door was built for 2 Bedroom and a Murphy bed has been added to this room. The 2 Car Garage is 18x24 space for storage and a sliding screen door was added. Furniture does not convey. THIS HOME IS NOT JUST A DRIVE BY! Call today! Bring all offers.
Location
State FL
County Pasco
Community Arborwood At Summertree
Zoning MF1
Interior
Interior Features Ceiling Fans(s), Walk-In Closet(s)
Heating Central
Cooling Central Air
Flooring Carpet, Concrete, Tile, Vinyl
Fireplace false
Appliance Dishwasher, Dryer, Range, Refrigerator, Washer
Laundry In Garage
Exterior
Exterior Feature Sidewalk
Garage Driveway
Garage Spaces 2.0
Community Features Buyer Approval Required, Deed Restrictions, Golf Carts OK, Golf, Handicap Modified, Pool, Tennis Courts
Utilities Available Cable Available
Waterfront false
Roof Type Shingle
Parking Type Driveway
Attached Garage true
Garage true
Private Pool No
Building
Entry Level One
Foundation Slab
Lot Size Range Up to 10,889 Sq. Ft.
Sewer Public Sewer
Water Public
Structure Type Block,Stucco
New Construction false
Construction Status Inspections
Others
Pets Allowed Yes
HOA Fee Include Pool,Escrow Reserves Fund,Maintenance Structure,Maintenance Grounds
Senior Community Yes
Ownership Fee Simple
Monthly Total Fees $230
Acceptable Financing Cash, Conventional, FHA, VA Loan
Membership Fee Required Required
Listing Terms Cash, Conventional, FHA, VA Loan
Special Listing Condition None
Read Less
Want to know what your home might be worth? Contact us for a FREE valuation!

Our team is ready to help you sell your home for the highest possible price ASAP

© 2024 My Florida Regional MLS DBA Stellar MLS. All Rights Reserved.
Bought with CENTURY 21 AFFILIATED






