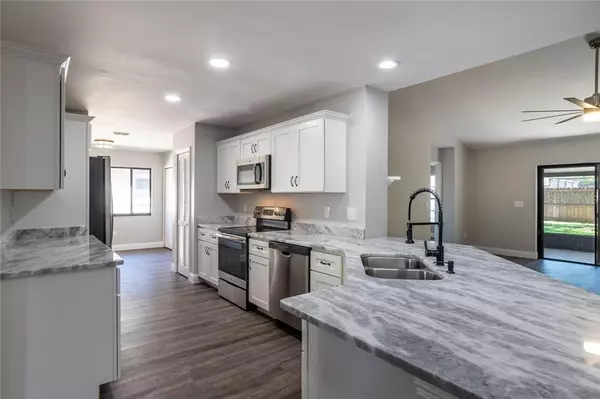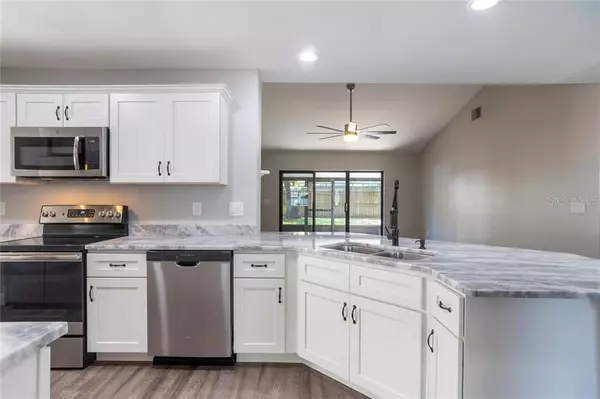$285,000
$289,000
1.4%For more information regarding the value of a property, please contact us for a free consultation.
9616 CYPRESS BROOK RD Tampa, FL 33647
3 Beds
2 Baths
1,866 SqFt
Key Details
Sold Price $285,000
Property Type Single Family Home
Sub Type Single Family Residence
Listing Status Sold
Purchase Type For Sale
Square Footage 1,866 sqft
Price per Sqft $152
Subdivision Pebble Creek Village Unit 5
MLS Listing ID T3233232
Sold Date 05/01/20
Bedrooms 3
Full Baths 2
Construction Status Appraisal,Financing,Inspections
HOA Fees $50/ann
HOA Y/N Yes
Year Built 1988
Annual Tax Amount $1,902
Lot Size 8,276 Sqft
Acres 0.19
Property Description
Stunning Move-In Ready Home! This 3 Bedroom 2 Bath 2 Car Garage house is perfectly situated in the Pebble Creek Golf Community. As you walk into this fully updated property you will notice the new luxury vinyl floors and the first living room to your right and dining room that greet you to the left. The eat-in kitchen highlights are the shaker cabinets, sleek grey granite counters, new stainless steel appliances and overlooks your second living room with a fireplace. The upgrades continue as you enter the master bedroom and bathroom that features a double vanity, large soaker tub and separate glass enclosed walk in shower. The second bathroom also embraces unique and modern tile work that adds extra character to this house. Sliding glass doors lead you outside into the fenced yard. Other notable items are the indoor laundry, new HVAC, new interior/exterior paint and new bronze lighting fixtures throughout. Centrally located in New Tampa to restaurants, shopping and highways.
Location
State FL
County Hillsborough
Community Pebble Creek Village Unit 5
Zoning PD
Interior
Interior Features Ceiling Fans(s), Kitchen/Family Room Combo, Solid Surface Counters, Solid Wood Cabinets, Split Bedroom, Stone Counters, Thermostat, Walk-In Closet(s)
Heating Electric
Cooling Central Air
Flooring Tile, Vinyl
Fireplaces Type Wood Burning
Fireplace true
Appliance Cooktop, Dishwasher, Disposal, Electric Water Heater, Microwave, Refrigerator
Laundry In Garage
Exterior
Exterior Feature Fence, Rain Gutters, Sidewalk, Sliding Doors
Garage Driveway
Garage Spaces 2.0
Community Features Pool, Sidewalks, Tennis Courts
Utilities Available Public
Waterfront false
Roof Type Shingle
Porch Covered, Rear Porch, Screened
Parking Type Driveway
Attached Garage true
Garage true
Private Pool No
Building
Lot Description Corner Lot, City Limits, Sidewalk, Paved
Entry Level One
Foundation Slab
Lot Size Range Up to 10,889 Sq. Ft.
Sewer Public Sewer
Water Public
Structure Type Block,Stucco
New Construction false
Construction Status Appraisal,Financing,Inspections
Schools
Elementary Schools Turner Elem-Hb
Middle Schools Benito-Hb
High Schools Wharton-Hb
Others
Pets Allowed Yes
Senior Community No
Ownership Fee Simple
Monthly Total Fees $50
Acceptable Financing Cash, Conventional, FHA, VA Loan
Membership Fee Required Required
Listing Terms Cash, Conventional, FHA, VA Loan
Special Listing Condition None
Read Less
Want to know what your home might be worth? Contact us for a FREE valuation!

Our team is ready to help you sell your home for the highest possible price ASAP

© 2024 My Florida Regional MLS DBA Stellar MLS. All Rights Reserved.
Bought with FLORIDA HERITAGE RE GROUP LLC






