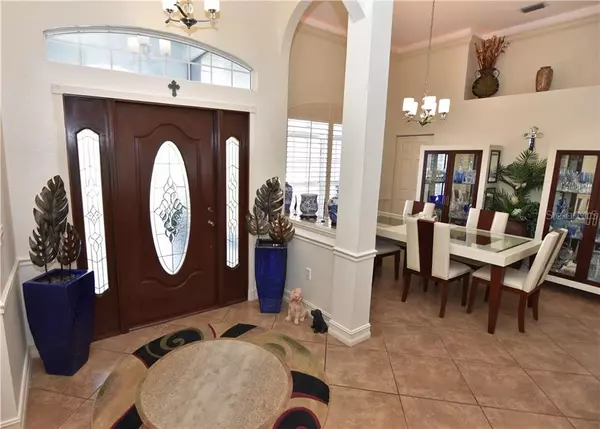$493,000
$534,900
7.8%For more information regarding the value of a property, please contact us for a free consultation.
339 SANTANDER CT Punta Gorda, FL 33950
3 Beds
3 Baths
2,363 SqFt
Key Details
Sold Price $493,000
Property Type Single Family Home
Sub Type Single Family Residence
Listing Status Sold
Purchase Type For Sale
Square Footage 2,363 sqft
Price per Sqft $208
Subdivision Burnt Store Isles
MLS Listing ID C7426346
Sold Date 06/18/20
Bedrooms 3
Full Baths 2
Half Baths 1
Construction Status Inspections
HOA Fees $4/ann
HOA Y/N Yes
Year Built 1996
Annual Tax Amount $7,608
Lot Size 9,583 Sqft
Acres 0.22
Lot Dimensions 77x120x83x120
Property Description
**PLEASE ENJOY THE VIRTUAL TOUR WITH THIS LISTING. PLEASE CLICK ON THE PERSON TAB AND BROWSE AROUND AT YOUR OWN LEISURE. IT IS THE VERY BEST WAY TO VIEW A HOME. This 2363 sq. ft. home with 3 bedrooms and 2 1/2 baths has so many recent updates that you can literally just move in and enjoy living on the water here in beautiful Punta Gorda!! Starting with a brand new 10,000 boat lift in 2019 with a new 15 ft. extension to make the dock now 30ft. A brand new Refrigerator and microwave 2019, completely repainted home inside and outside in 2019. The roof was completely repainted in 2019. The hot water heater was installed in 2016. The Air conditioner was installed in 2016. The pool pump motor was replaced in 2019. All stainless steel appliances compliment this huge kitchen with so much cabinet space and finished off with granite counter tops. With a large formal dining room and spacious dinette, there is plenty of room to entertain. The water ways are evident from nearly every room in the house. And oh what a view! Located at a much larger basin area, it will be nice to sit in your covered 19 x 10 lanai area while overlooking the pool area. This home has been kept in absolutely immaculate condition and some of the finest features include night lighting behind the crown molding. Vaulted ceilings and a very open layout. This home is completed tiled throughout and has multiple new ceiling fans and light fixtures. Golf course runs thru the neighborhood and Publix and Home Depot are within a mile away. SELLER IS NOW OFFERING A $8,000 CREDIT TO BUYER AT CLOSING TO REMODEL MASTER BATHROOM!!!
Location
State FL
County Charlotte
Community Burnt Store Isles
Zoning GS-3.5
Interior
Interior Features Ceiling Fans(s), Crown Molding, Eat-in Kitchen, L Dining, Living Room/Dining Room Combo, Open Floorplan, Split Bedroom, Vaulted Ceiling(s), Walk-In Closet(s), Window Treatments
Heating Electric
Cooling Central Air
Flooring Ceramic Tile
Fireplace false
Appliance Dishwasher, Disposal, Dryer, Electric Water Heater, Microwave, Range, Refrigerator, Washer
Laundry Inside
Exterior
Exterior Feature French Doors, Hurricane Shutters, Irrigation System, Lighting, Rain Gutters, Sliding Doors
Garage Spaces 2.0
Pool Fiberglass, Lighting
Utilities Available Cable Available, Cable Connected
Waterfront true
Waterfront Description Canal - Saltwater
View Y/N 1
Water Access 1
Water Access Desc Canal - Saltwater
View Water
Roof Type Tile
Porch Covered, Enclosed, Screened
Attached Garage true
Garage true
Private Pool Yes
Building
Lot Description FloodZone, City Limits, Near Golf Course, Near Marina, Paved
Story 1
Entry Level One
Foundation Slab
Lot Size Range Up to 10,889 Sq. Ft.
Sewer Public Sewer
Water Public
Structure Type Block,Stucco
New Construction false
Construction Status Inspections
Schools
Elementary Schools Sallie Jones Elementary
Middle Schools Punta Gorda Middle
High Schools Charlotte High
Others
Pets Allowed Yes
Senior Community No
Ownership Fee Simple
Monthly Total Fees $4
Acceptable Financing Cash, Conventional, FHA, VA Loan
Membership Fee Required Optional
Listing Terms Cash, Conventional, FHA, VA Loan
Special Listing Condition None
Read Less
Want to know what your home might be worth? Contact us for a FREE valuation!

Our team is ready to help you sell your home for the highest possible price ASAP

© 2024 My Florida Regional MLS DBA Stellar MLS. All Rights Reserved.
Bought with ALLISON JAMES ESTATES & HOMES






