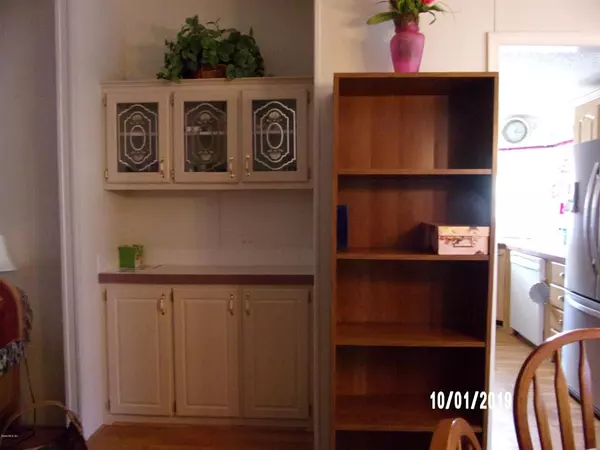$119,000
$124,900
4.7%For more information regarding the value of a property, please contact us for a free consultation.
4883 SE 131st ST Belleview, FL 34420
2 Beds
2 Baths
1,329 SqFt
Key Details
Sold Price $119,000
Property Type Other Types
Sub Type Manufactured Home
Listing Status Sold
Purchase Type For Sale
Square Footage 1,329 sqft
Price per Sqft $89
Subdivision Tropicana Vlg
MLS Listing ID OM563580
Sold Date 01/06/20
Bedrooms 2
Full Baths 2
HOA Y/N No
Year Built 1994
Annual Tax Amount $666
Lot Size 10,890 Sqft
Acres 0.25
Lot Dimensions 85.0 ft x 130.0 ft
Property Description
Welcome to Tropicana Village! A 55+ active Community, Community Pool & Club house.This is the Lowest HOA fee, just $50 a month Includes your water, Trash pick up & amenities. Close to the Villages, Ocala, Shopping,Restaurants, Medical, This well kept home has a Fenced in Yard, Newer Metal Roof & A/C, Carpet in the bedrooms & all the Flooring has been redone Newer Water Softener, 2 nicely sized bedrooms, Eat in Kitchen,Dinning area, Living room, Inside Laundry room, Glass enclosed Lanai, 12 x 14 attached Storage room with work bench & sink that leads to back yard New Large Shed in the yard for all your outside equipment. 12 x 18 Attached Carport, Washer & dryer Do not Convey. This is a Great place to live,Relax & have Fun!!
Location
State FL
County Marion
Community Tropicana Vlg
Zoning R-4 Residential Mixed Use
Interior
Interior Features Eat-in Kitchen, Walk-In Closet(s), Water Softener, Window Treatments
Heating Electric
Cooling Central Air
Flooring Carpet, Laminate
Furnishings Unfurnished
Fireplace false
Appliance Electric Water Heater, Range, Refrigerator, Water Softener
Laundry Inside, Other
Exterior
Exterior Feature Rain Gutters
Fence Chain Link
Community Features Deed Restrictions, Pool
Utilities Available Electricity Connected
Roof Type Metal
Garage false
Private Pool No
Building
Lot Description Cleared, City Limits, Paved
Story 1
Entry Level One
Lot Size Range 1/4 Acre to 21779 Sq. Ft.
Sewer Septic Tank
Water Private, Public
New Construction false
Others
HOA Fee Include None
Senior Community Yes
Acceptable Financing Cash, Conventional, VA Loan
Listing Terms Cash, Conventional, VA Loan
Special Listing Condition None
Read Less
Want to know what your home might be worth? Contact us for a FREE valuation!

Our team is ready to help you sell your home for the highest possible price ASAP

© 2024 My Florida Regional MLS DBA Stellar MLS. All Rights Reserved.
Bought with OCALA REALTY WORLD, LLC






