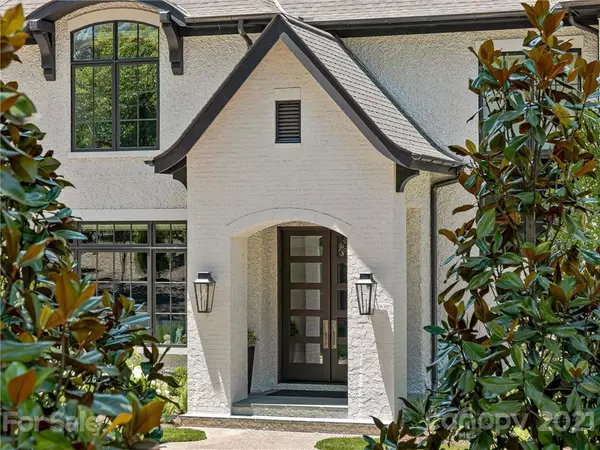$5,275,000
$5,500,000
4.1%For more information regarding the value of a property, please contact us for a free consultation.
78 Mirehouse RUN Asheville, NC 28803
6 Beds
8 Baths
8,215 SqFt
Key Details
Sold Price $5,275,000
Property Type Single Family Home
Sub Type Single Family Residence
Listing Status Sold
Purchase Type For Sale
Square Footage 8,215 sqft
Price per Sqft $642
Subdivision Ramble Biltmore Forest
MLS Listing ID 3700924
Sold Date 12/15/21
Style Contemporary, European, French Provincial
Bedrooms 6
Full Baths 6
Half Baths 2
Construction Status Completed
HOA Fees $393/mo
HOA Y/N 1
Abv Grd Liv Area 5,360
Year Built 2018
Lot Size 1.270 Acres
Acres 1.27
Property Description
Finding the perfect home was only a dream, until now. Built in 2018 & reimagined in 2019, this exquisite home features the highest quality finishes & attention to detail. Elegantly designed for functional everyday living & seamless entertaining. This Ramble masterpiece offers a Classic Modern design w/ custom features that will WOW you at every turn. This thoughtfully designed 8200 sqft home offers 3 levels of living AND unparalleled outdoor living, dining & entertaining opportunities. A fifteen foot folding door glass wall leads from the great room to a private covered screened porch w/ vaulted ceilings & gas fp. The lower level has expansive bluestone patios, infinity pool/hot tub, multiple sunning/gathering patios, walk-up bar, covered dining w/ fp. Stacked closets framed for future elevator. Ramble amenities incl. gated access, Longmeadow Park & miles of trails. Living Well Center w/saline pool, tennis/pickleball courts. See attached for details & visit ramblebiltmoreforest.com
Location
State NC
County Buncombe
Zoning RES
Rooms
Basement Basement, Partially Finished
Main Level Bedrooms 1
Interior
Interior Features Attic Walk In, Breakfast Bar, Built-in Features, Cable Prewire, Central Vacuum, Hot Tub, Kitchen Island, Open Floorplan, Pantry, Split Bedroom, Tray Ceiling(s), Vaulted Ceiling(s), Walk-In Closet(s), Walk-In Pantry, Wet Bar, Other - See Remarks
Heating Ductless, Forced Air, Heat Pump, Natural Gas, Other - See Remarks
Cooling Ceiling Fan(s), Heat Pump
Flooring Carpet, Tile, Wood
Fireplaces Type Gas, Gas Log, Gas Vented, Great Room, Outside, Porch
Fireplace true
Appliance Bar Fridge, Convection Oven, Dishwasher, Double Oven, Dryer, Exhaust Hood, Freezer, Gas Cooktop, Gas Water Heater, Microwave, Refrigerator, Tankless Water Heater, Wall Oven, Wine Refrigerator
Exterior
Exterior Feature Hot Tub, In-Ground Irrigation, In Ground Pool, Other - See Remarks
Garage Spaces 3.0
Community Features Clubhouse, Fitness Center, Game Court, Gated, Outdoor Pool, Picnic Area, Playground, Recreation Area, Sidewalks, Street Lights, Tennis Court(s), Walking Trails
Utilities Available Cable Available, Gas, Wired Internet Available
Roof Type Shingle
Parking Type Circular Driveway, Driveway, Attached Garage, Garage Door Opener, Garage Faces Side, Garage Shop
Garage true
Building
Lot Description Corner Lot, Cul-De-Sac, Green Area, Level, Private, Sloped, Wooded
Sewer Public Sewer
Water City
Architectural Style Contemporary, European, French Provincial
Level or Stories Two
Structure Type Brick Partial, Hard Stucco
New Construction false
Construction Status Completed
Schools
Elementary Schools Estes/Koontz
Middle Schools Valley Springs
High Schools T.C. Roberson
Others
HOA Name FirstService Residential
Restrictions Architectural Review
Acceptable Financing Cash, Conventional
Listing Terms Cash, Conventional
Special Listing Condition None
Read Less
Want to know what your home might be worth? Contact us for a FREE valuation!

Our team is ready to help you sell your home for the highest possible price ASAP
© 2024 Listings courtesy of Canopy MLS as distributed by MLS GRID. All Rights Reserved.
Bought with Billy Taylor • Beverly-Hanks, South






