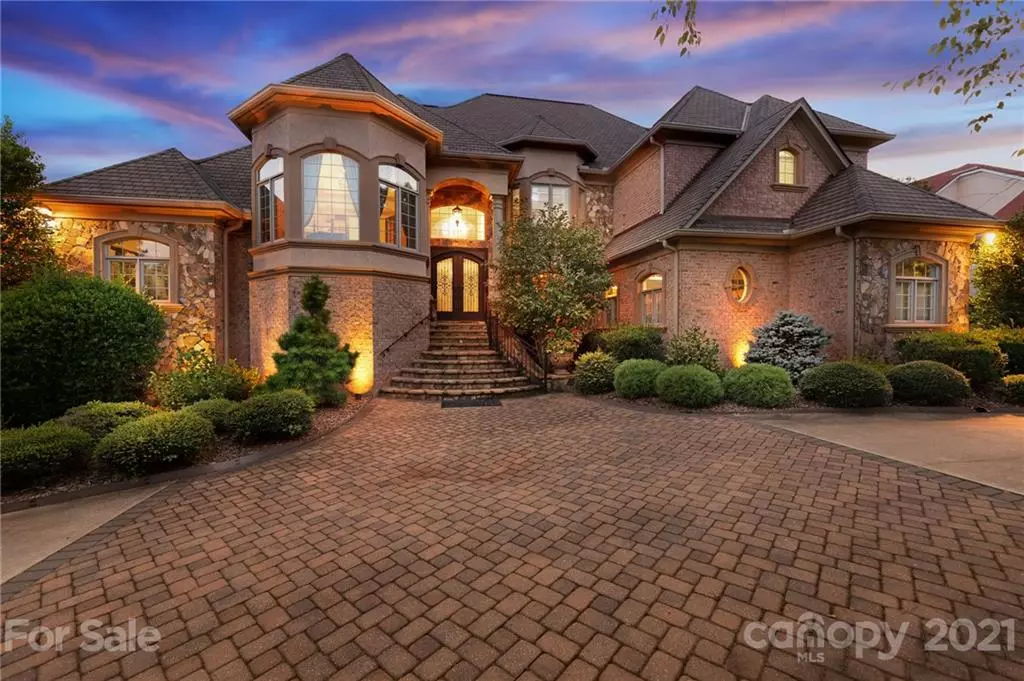$1,625,000
$1,550,000
4.8%For more information regarding the value of a property, please contact us for a free consultation.
4040 Blossom Hill DR Matthews, NC 28104
5 Beds
4 Baths
5,174 SqFt
Key Details
Sold Price $1,625,000
Property Type Single Family Home
Sub Type Single Family Residence
Listing Status Sold
Purchase Type For Sale
Square Footage 5,174 sqft
Price per Sqft $314
Subdivision Highgate
MLS Listing ID 3758756
Sold Date 08/26/21
Bedrooms 5
Full Baths 3
Half Baths 1
HOA Fees $79/ann
HOA Y/N 1
Year Built 2003
Lot Size 0.920 Acres
Acres 0.92
Property Description
Exquisite custom crafted home in sought after Highgate. Home originally constructed to be the personal residence of the builder boasting 16ft ceilings, luxury crown moldings and custom steel doors. Enter the front door into the dramatic two story Foyer which gives an indication of the design and style found throughout the home. Spacious master wing with inviting seating area and fire place. Imagine cooking in the stunning kitchen with a huge island, granite counter tops and top-notch appliances. Game room can also be a perfect home gym on main. Open and bright office or music room. Plenty more space on upper level with 3 bedrooms 2 full baths and a remarkable bonus room that can also serve as a fourth bedroom.Entertain in style in the back area with impressive two level porch, built in grill and fireplace and beautifully landscaped backyard.Attention to detail and superior craftsmanship obvious throughout the home.
Location
State NC
County Union
Interior
Heating Central, Heat Pump
Flooring Carpet, Tile, Wood
Appliance Ceiling Fan(s), Gas Cooktop, Dishwasher, Disposal, Double Oven, Gas Oven, Gas Range, Microwave, Natural Gas, Surround Sound, Washer
Exterior
Exterior Feature Gas Grill, In-Ground Irrigation, Outdoor Fireplace, Terrace
Parking Type Attached Garage, Garage - 3 Car, Garage Door Opener
Building
Building Description Brick,Stucco, 2 Story
Foundation Crawl Space
Sewer Public Sewer
Water Public
Structure Type Brick,Stucco
New Construction false
Schools
Elementary Schools Antioch
Middle Schools Weddington
High Schools Weddington
Others
HOA Name Highgate Homeowners Association
Special Listing Condition None
Read Less
Want to know what your home might be worth? Contact us for a FREE valuation!

Our team is ready to help you sell your home for the highest possible price ASAP
© 2024 Listings courtesy of Canopy MLS as distributed by MLS GRID. All Rights Reserved.
Bought with Sarah Defrances • EXP REALTY LLC






