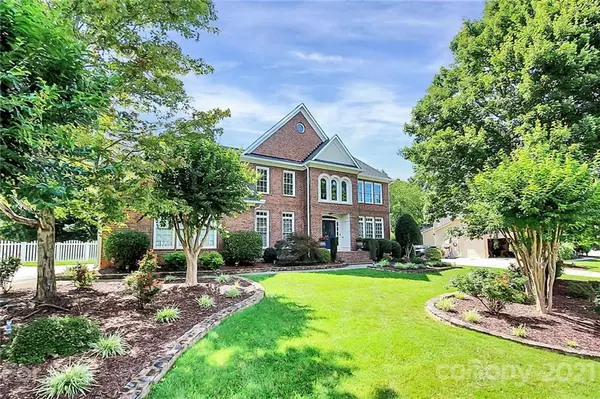$555,000
$550,000
0.9%For more information regarding the value of a property, please contact us for a free consultation.
1303 Hillshire Meadow DR Matthews, NC 28105
4 Beds
3 Baths
3,347 SqFt
Key Details
Sold Price $555,000
Property Type Single Family Home
Sub Type Single Family Residence
Listing Status Sold
Purchase Type For Sale
Square Footage 3,347 sqft
Price per Sqft $165
Subdivision Providence Hills
MLS Listing ID 3761741
Sold Date 08/19/21
Style Traditional
Bedrooms 4
Full Baths 2
Half Baths 1
HOA Fees $46/ann
HOA Y/N 1
Year Built 1995
Lot Size 0.520 Acres
Acres 0.52
Property Description
A wonderful well maintained home in Matthews close to 485, Providence Road, Waverly and Col. Francis Beatty Park. 2 story foyer welcomes you to this lovely home with generous living space. First floor has formal dining room & living room. This is a great floor plan that is perfect for entertaining. Family room with gas fireplace and built-in shelves. Large bright updated kitchen with granite, SS appliances and tile back splash with breakfast area/bar/island seating. Large sunroom perfect for relaxing overlooking private yard. Trey ceiling in Master bedroom. Master bath has an updated tile shower with large garden tub and 2 walk in closets complete with custom closet systems. Nice size secondary bedrooms. Extra large bedroom/bonus room. Double stair cases. House was outfitted with commercial grade gutters. Nice quite neighborhood in the heart of Matthews with a community pool, tennis courts and playground. Showings start 7/16.
Location
State NC
County Mecklenburg
Interior
Interior Features Breakfast Bar, Garden Tub, Pantry, Tray Ceiling, Walk-In Closet(s)
Heating Central, Gas Hot Air Furnace, See Remarks
Flooring Carpet, Tile, Wood
Fireplaces Type Family Room, Gas Log
Appliance Ceiling Fan(s), Convection Oven, Electric Cooktop, Dishwasher, Plumbed For Ice Maker, Microwave, Security System, Self Cleaning Oven, Wall Oven
Exterior
Exterior Feature Fence, In-Ground Irrigation
Community Features Outdoor Pool, Playground, Tennis Court(s)
Roof Type Shingle
Parking Type Attached Garage, Garage - 2 Car, Garage Door Opener, Keypad Entry, Side Load Garage
Building
Lot Description Level
Building Description Brick Partial,Fiber Cement,Synthetic Stucco, 2 Story
Foundation Crawl Space
Builder Name John Wieland
Sewer Public Sewer
Water Public
Architectural Style Traditional
Structure Type Brick Partial,Fiber Cement,Synthetic Stucco
New Construction false
Schools
Elementary Schools Matthews
Middle Schools Crestdale
High Schools Butler
Others
HOA Name Bumgardner
Restrictions Architectural Review
Acceptable Financing Cash, Conventional
Listing Terms Cash, Conventional
Special Listing Condition None
Read Less
Want to know what your home might be worth? Contact us for a FREE valuation!

Our team is ready to help you sell your home for the highest possible price ASAP
© 2024 Listings courtesy of Canopy MLS as distributed by MLS GRID. All Rights Reserved.
Bought with Libby Gonyea • Helen Adams Realty






